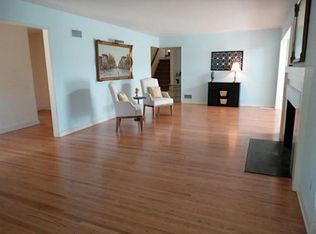Closed
$575,000
312 Susquehanna Rd, Rochester, NY 14618
4beds
2,580sqft
Single Family Residence
Built in 1930
8,712 Square Feet Lot
$618,300 Zestimate®
$223/sqft
$3,537 Estimated rent
Home value
$618,300
$581,000 - $662,000
$3,537/mo
Zestimate® history
Loading...
Owner options
Explore your selling options
What's special
Step inside this captivating Tudor constructed in the 1930s, boasting original stone flooring, wide plank hardwoods, & vaulted ceilings, evoking the charm of yesteryear. Impeccably maintained & thoughtfully updated w/ modern amenities while preserving the allure & decor of days gone by. Gather w/loved ones in the elegant formal dining room, entertain in the sophisticated formal living room featuring a gas fireplace, or unwind in the brick-exposed family room complete w/ built-in bench window seating and storage. Conveniently located on the 1st floor, the laundry room adjoins a family ofc. area. The fully renovated kitchen, w/stainless steel appliances, a spacious island, & ample storage, is perfect for culinary endeavors. This remarkable home boasts 3 full baths & 4 generously sized bedrooms. The primary suite offers a fireplace, a custom-built walk-in closet,& spacious bath. Juliet balconies in the primary suite showcase refined living. The partially finished basement provides add’l space for play, crafts, games, or exercise. Walk to Brighton High & Middle Schools. Offers are subject to delayed neg. & to be reviewed 5/23@6pm OPEN HOUSE 5/19 1-3pm/ seller prefers 7/1 close or later
Zillow last checked: 8 hours ago
Listing updated: July 12, 2024 at 10:50am
Listed by:
Jeffrey A. Scofield 585-279-8252,
RE/MAX Plus
Bought with:
Joseph C Napier, 10301221644
Mitchell Pierson, Jr., Inc.
Source: NYSAMLSs,MLS#: R1535599 Originating MLS: Rochester
Originating MLS: Rochester
Facts & features
Interior
Bedrooms & bathrooms
- Bedrooms: 4
- Bathrooms: 3
- Full bathrooms: 3
- Main level bathrooms: 1
- Main level bedrooms: 1
Heating
- Gas, Forced Air
Cooling
- Central Air
Appliances
- Included: Dishwasher, Electric Oven, Electric Range, Gas Water Heater, Refrigerator
- Laundry: Main Level
Features
- Den, Separate/Formal Dining Room, Separate/Formal Living Room, Granite Counters, Other, See Remarks, Bedroom on Main Level, Bath in Primary Bedroom
- Flooring: Carpet, Ceramic Tile, Hardwood, Other, See Remarks, Varies
- Basement: Partially Finished
- Number of fireplaces: 2
Interior area
- Total structure area: 2,580
- Total interior livable area: 2,580 sqft
Property
Parking
- Total spaces: 2
- Parking features: Attached, Electricity, Garage, Driveway
- Attached garage spaces: 2
Features
- Levels: Two
- Stories: 2
- Patio & porch: Balcony
- Exterior features: Awning(s), Blacktop Driveway, Balcony, Fence
- Fencing: Partial
Lot
- Size: 8,712 sqft
- Dimensions: 150 x 60
- Features: Residential Lot
Details
- Parcel number: 2620001371400003048000
- Special conditions: Standard
Construction
Type & style
- Home type: SingleFamily
- Architectural style: Two Story,Tudor
- Property subtype: Single Family Residence
Materials
- Brick, Wood Siding
- Foundation: Block
Condition
- Resale
- Year built: 1930
Utilities & green energy
- Electric: Circuit Breakers
- Sewer: Connected
- Water: Connected, Public
- Utilities for property: Sewer Connected, Water Connected
Community & neighborhood
Location
- Region: Rochester
- Subdivision: Rowlands
Other
Other facts
- Listing terms: Cash,Conventional
Price history
| Date | Event | Price |
|---|---|---|
| 7/11/2024 | Sold | $575,000+21.1%$223/sqft |
Source: | ||
| 6/7/2024 | Pending sale | $474,900$184/sqft |
Source: | ||
| 5/29/2024 | Contingent | $474,900$184/sqft |
Source: | ||
| 5/15/2024 | Listed for sale | $474,900+216.6%$184/sqft |
Source: | ||
| 4/30/2003 | Sold | $150,000$58/sqft |
Source: Public Record Report a problem | ||
Public tax history
| Year | Property taxes | Tax assessment |
|---|---|---|
| 2024 | -- | $292,700 |
| 2023 | -- | $292,700 |
| 2022 | -- | $292,700 |
Find assessor info on the county website
Neighborhood: 14618
Nearby schools
GreatSchools rating
- NACouncil Rock Primary SchoolGrades: K-2Distance: 0.9 mi
- 7/10Twelve Corners Middle SchoolGrades: 6-8Distance: 0.4 mi
- 8/10Brighton High SchoolGrades: 9-12Distance: 0.3 mi
Schools provided by the listing agent
- District: Brighton
Source: NYSAMLSs. This data may not be complete. We recommend contacting the local school district to confirm school assignments for this home.
