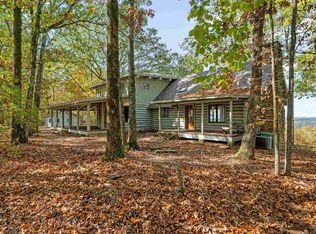Sold for $695,000
$695,000
312 Sunset Rdg, Bessemer, AL 35022
5beds
3,521sqft
Single Family Residence
Built in 1979
12.58 Acres Lot
$700,400 Zestimate®
$197/sqft
$2,704 Estimated rent
Home value
$700,400
$574,000 - $854,000
$2,704/mo
Zestimate® history
Loading...
Owner options
Explore your selling options
What's special
OPEN HOUSE Sunday 1/26 2-4pm!!Cabin Retreat on 12+ Wooded Acres – Zoned for Helena Schools in Unincorporated Shelby Co— Perfect for Family Living and Outdoor Adventures. New medical center 10 miles away. From the wrap-around porch to the large side deck, this home invites you to relax and entertain. Enjoy the starter raised garden, plum trees, and a pond with dock. A huge grassy front yard, playset in the shade, and mature trees complete this outdoor haven. The detached four-car garage with a storage loft and paved parking area ensures plenty of room for vehicles or projects. Inside the house, you’ll find beautiful stone fireplaces and new spill-resistant carpet in den and upstairs bedrooms. Finished basement is great for gamedays. New HVAC systems, well pump, water filtration system, fridge, and dishwasher. Don't miss viewing this forever home. You will want to call it yours. HELENA SCHOOLS
Zillow last checked: 8 hours ago
Listing updated: June 06, 2025 at 05:29pm
Listed by:
Michael Abercrombie 205-253-8725,
LAH Sotheby's International Realty Crestline,
Maria McDermott 205-602-4198,
eXp Realty, LLC Central
Bought with:
Michael Abercrombie
LAH Sotheby's International Realty Crestline
Maria McDermott
eXp Realty, LLC Central
Source: GALMLS,MLS#: 21402262
Facts & features
Interior
Bedrooms & bathrooms
- Bedrooms: 5
- Bathrooms: 3
- Full bathrooms: 2
- 1/2 bathrooms: 1
Primary bedroom
- Level: Second
Bedroom 1
- Level: Second
Bedroom 2
- Level: Second
Bedroom 3
- Level: Second
Bedroom 4
- Level: Basement
Primary bathroom
- Level: Second
Bathroom 1
- Level: First
Dining room
- Level: First
Kitchen
- Features: Breakfast Bar, Eat-in Kitchen, Pantry
- Level: First
Living room
- Level: First
Basement
- Area: 1316
Heating
- Electric
Cooling
- Central Air
Appliances
- Included: Dishwasher, Microwave, Gas Oven, Refrigerator, Stove-Gas, Electric Water Heater
- Laundry: Electric Dryer Hookup, Washer Hookup, Main Level, Laundry Room, Yes
Features
- Recessed Lighting, Workshop (INT), High Ceilings, Crown Molding, Double Vanity, Tub/Shower Combo, Walk-In Closet(s)
- Flooring: Hardwood, Tile
- Windows: Bay Window(s)
- Basement: Partial,Partially Finished,Block
- Attic: Pull Down Stairs,Yes
- Number of fireplaces: 2
- Fireplace features: Stone, Family Room, Kitchen, Wood Burning, Outside
Interior area
- Total interior livable area: 3,521 sqft
- Finished area above ground: 2,736
- Finished area below ground: 785
Property
Parking
- Total spaces: 4
- Parking features: Detached, Driveway, Off Street, Garage Faces Side
- Garage spaces: 4
- Has uncovered spaces: Yes
Features
- Levels: 2+ story
- Patio & porch: Covered (DECK), Open (DECK), Deck
- Exterior features: Dock
- Pool features: None
- Has water view: Yes
- Water view: Water
- Waterfront features: Waterfront
- Body of water: Private Lake
- Frontage length: 200
Lot
- Size: 12.58 Acres
- Features: Acreage, Many Trees
Details
- Additional structures: Workshop
- Parcel number: 251010000004.001
- Special conditions: N/A
Construction
Type & style
- Home type: SingleFamily
- Property subtype: Single Family Residence
Materials
- Wood Siding
- Foundation: Basement
Condition
- Year built: 1979
Utilities & green energy
- Sewer: Septic Tank
- Water: Well
Community & neighborhood
Location
- Region: Bessemer
- Subdivision: Helena
Other
Other facts
- Price range: $695K - $695K
Price history
| Date | Event | Price |
|---|---|---|
| 6/4/2025 | Sold | $695,000-6.1%$197/sqft |
Source: | ||
| 4/1/2025 | Contingent | $739,900$210/sqft |
Source: | ||
| 12/3/2024 | Listed for sale | $739,900$210/sqft |
Source: | ||
| 11/19/2024 | Contingent | $739,900$210/sqft |
Source: | ||
| 11/8/2024 | Listed for sale | $739,900+13.8%$210/sqft |
Source: | ||
Public tax history
| Year | Property taxes | Tax assessment |
|---|---|---|
| 2025 | $2,270 +1.6% | $52,500 +1.5% |
| 2024 | $2,235 +2.4% | $51,700 +2.3% |
| 2023 | $2,183 +32.8% | $50,520 +32% |
Find assessor info on the county website
Neighborhood: 35022
Nearby schools
GreatSchools rating
- 10/10Helena Intermediate SchoolGrades: 3-5Distance: 9.5 mi
- 7/10Helena Middle SchoolGrades: 6-8Distance: 8.9 mi
- 7/10Helena High SchoolGrades: 9-12Distance: 9.2 mi
Schools provided by the listing agent
- Elementary: Helena
- Middle: Helena
- High: Helena
Source: GALMLS. This data may not be complete. We recommend contacting the local school district to confirm school assignments for this home.
Get a cash offer in 3 minutes
Find out how much your home could sell for in as little as 3 minutes with a no-obligation cash offer.
Estimated market value$700,400
Get a cash offer in 3 minutes
Find out how much your home could sell for in as little as 3 minutes with a no-obligation cash offer.
Estimated market value
$700,400
