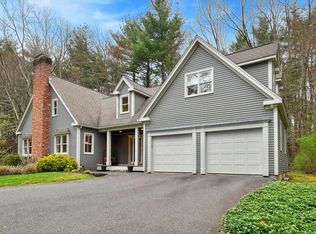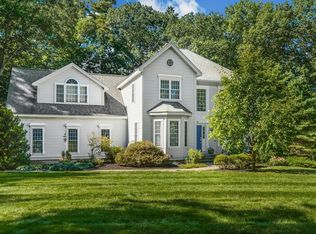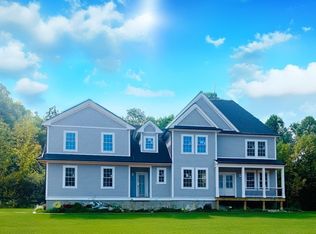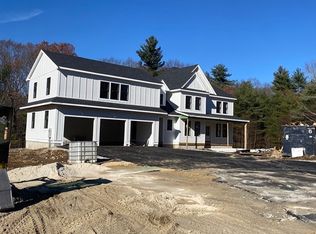Sold for $585,000 on 12/08/23
$585,000
312 Sugar Rd, Bolton, MA 01740
3beds
1,600sqft
Single Family Residence
Built in 1977
1.8 Acres Lot
$630,900 Zestimate®
$366/sqft
$3,120 Estimated rent
Home value
$630,900
$599,000 - $669,000
$3,120/mo
Zestimate® history
Loading...
Owner options
Explore your selling options
What's special
Love at First Sight! Welcome home to 312 Sugar Road! Nestled on a charming back road,This delightful cape will capture your heart. Custom Built by a Bolton master craftsman w/ locally resourced materials. Authentic, rough hewn beams & clapboards, dbl-sided fieldstone fireplace & hearth add warm rustic touches to this quaint 3 bed-2 bath home. Everything you need & more. Covered brick entry w/large Mud Room, spacious kitchen w/casual counter seating & plenty of wood cabinets, office/den, Primary bedroom w/ walk in closet, huge, high-ceiling, walk out basement is ready for finishing or perfect shop/ art or gym space. Flat, forest wrapped Yard is perfect for perennial & vegetable gardening & other recreational & “right to farm activities”. Close to commuter routes, conservation trails, golf, stables & wineries. Highly Rated & Award Winning Nashoba School District. If you are looking for a home that is NOT COOKIE cutter this SWEET Cape w/ Wholesome New England touches is the one for you!
Zillow last checked: 8 hours ago
Listing updated: December 08, 2023 at 12:28pm
Listed by:
MJT Boston Group 978-580-5581,
Keller Williams Realty North Central 978-779-5090,
MJT Boston Group 978-580-5581
Bought with:
Emily Medwar
Barrett Sotheby's International Realty
Source: MLS PIN,MLS#: 73173848
Facts & features
Interior
Bedrooms & bathrooms
- Bedrooms: 3
- Bathrooms: 2
- Full bathrooms: 2
- Main level bathrooms: 1
- Main level bedrooms: 1
Primary bedroom
- Features: Vaulted Ceiling(s), Walk-In Closet(s), Flooring - Wall to Wall Carpet
- Level: Main,Second
- Area: 132
- Dimensions: 12 x 11
Bedroom 2
- Features: Closet, Flooring - Wall to Wall Carpet
- Level: Second
- Area: 234
- Dimensions: 18 x 13
Bedroom 3
- Features: Walk-In Closet(s), Flooring - Wall to Wall Carpet
- Level: First
- Area: 168
- Dimensions: 14 x 12
Bathroom 1
- Features: Bathroom - Full, Bathroom - With Tub & Shower, Flooring - Vinyl
- Level: Main,First
- Area: 64
- Dimensions: 8 x 8
Bathroom 2
- Features: Bathroom - Full, Bathroom - With Tub & Shower, Flooring - Vinyl
- Level: Second
- Area: 64
- Dimensions: 8 x 8
Dining room
- Features: Beamed Ceilings, Vaulted Ceiling(s), Flooring - Hardwood
- Level: First
- Area: 156
- Dimensions: 13 x 12
Kitchen
- Features: Beamed Ceilings, Vaulted Ceiling(s), Flooring - Stone/Ceramic Tile, Breakfast Bar / Nook
- Level: First
- Area: 280
- Dimensions: 20 x 14
Living room
- Features: Beamed Ceilings, Vaulted Ceiling(s), Flooring - Hardwood
- Level: First
- Area: 180
- Dimensions: 15 x 12
Heating
- Oil
Cooling
- None
Appliances
- Laundry: Electric Dryer Hookup, Washer Hookup, In Basement
Features
- Den, Mud Room
- Flooring: Wood, Vinyl, Carpet, Flooring - Hardwood
- Windows: Insulated Windows
- Has basement: No
- Number of fireplaces: 2
- Fireplace features: Dining Room, Living Room
Interior area
- Total structure area: 1,600
- Total interior livable area: 1,600 sqft
Property
Parking
- Total spaces: 7
- Parking features: Attached, Off Street
- Attached garage spaces: 1
- Uncovered spaces: 6
Accessibility
- Accessibility features: No
Features
- Patio & porch: Porch, Deck
- Exterior features: Porch, Deck, Garden
- Waterfront features: Lake/Pond, Beach Ownership(Other (See Remarks))
Lot
- Size: 1.80 Acres
- Features: Wooded, Level
Details
- Parcel number: 1472157
- Zoning: r1
Construction
Type & style
- Home type: SingleFamily
- Architectural style: Cape
- Property subtype: Single Family Residence
Materials
- Foundation: Concrete Perimeter
- Roof: Shingle
Condition
- Year built: 1977
Utilities & green energy
- Sewer: Private Sewer
- Water: Private
- Utilities for property: for Gas Range
Community & neighborhood
Community
- Community features: Shopping, Tennis Court(s), Walk/Jog Trails, Stable(s), Golf, Conservation Area, Highway Access, House of Worship, Public School
Location
- Region: Bolton
Other
Other facts
- Listing terms: Contract
Price history
| Date | Event | Price |
|---|---|---|
| 12/8/2023 | Sold | $585,000+1.8%$366/sqft |
Source: MLS PIN #73173848 | ||
| 11/8/2023 | Contingent | $574,800$359/sqft |
Source: MLS PIN #73173848 | ||
| 10/27/2023 | Listed for sale | $574,800$359/sqft |
Source: MLS PIN #73173848 | ||
Public tax history
| Year | Property taxes | Tax assessment |
|---|---|---|
| 2025 | $8,679 +10.4% | $522,200 +8% |
| 2024 | $7,862 +2.8% | $483,500 +10.6% |
| 2023 | $7,649 +5.5% | $437,100 +19.8% |
Find assessor info on the county website
Neighborhood: 01740
Nearby schools
GreatSchools rating
- 6/10Florence Sawyer SchoolGrades: PK-8Distance: 0.4 mi
- 8/10Nashoba Regional High SchoolGrades: 9-12Distance: 1.6 mi
Schools provided by the listing agent
- Elementary: Emerson
- Middle: Florence Sawyer
- High: Nashoba Regiona
Source: MLS PIN. This data may not be complete. We recommend contacting the local school district to confirm school assignments for this home.
Get a cash offer in 3 minutes
Find out how much your home could sell for in as little as 3 minutes with a no-obligation cash offer.
Estimated market value
$630,900
Get a cash offer in 3 minutes
Find out how much your home could sell for in as little as 3 minutes with a no-obligation cash offer.
Estimated market value
$630,900



