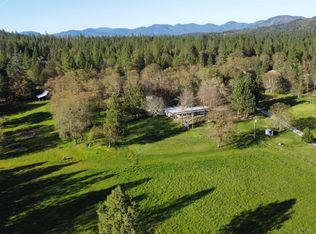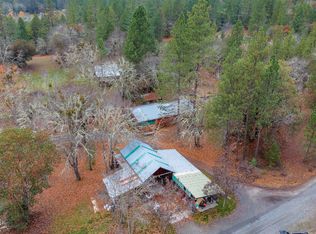Closed
$615,000
312 Stringer Gap Rd, Grants Pass, OR 97527
3beds
2baths
1,496sqft
Manufactured On Land, Manufactured Home
Built in 2015
9.96 Acres Lot
$605,700 Zestimate®
$411/sqft
$1,895 Estimated rent
Home value
$605,700
$527,000 - $697,000
$1,895/mo
Zestimate® history
Loading...
Owner options
Explore your selling options
What's special
Escape to country living with beautiful Applegate Valley views at this charming 3-bedroom, 2-bathroom home. Nestled south of the river, this home offers a cozy ambiance with a primary bedroom featuring dual walk-in closets, stainless steel appliances, and knotty alder cabinets and doors. Designed for durability, the home has fire-resistant cement siding and a landscaped yard with irrigation and drip systems. Enjoy the small koi pond with a soothing waterfall and entertain effortlessly at the outdoor kitchen with a built-in Traeger and sink. A spacious 24x40 air-conditioned shop with 12-foot ceilings and RV parking/hookups provide ample space for hobbies and exploration. Relax in the partially sunken above-ground pool or enjoy outdoor adventures with a 100 and 50-yard shooting range. More features not listed - schedule a tour today!
Zillow last checked: 8 hours ago
Listing updated: November 10, 2024 at 07:37pm
Listed by:
RE/MAX Integrity Grants Pass 541-955-8483
Bought with:
John L Scott Real Estate Grants Pass
Source: Oregon Datashare,MLS#: 220185912
Facts & features
Interior
Bedrooms & bathrooms
- Bedrooms: 3
- Bathrooms: 2
Heating
- Electric, Heat Pump
Cooling
- Central Air, Heat Pump
Appliances
- Included: Dishwasher, Dryer, Microwave, Range, Refrigerator, Washer, Water Heater, Water Softener
Features
- Breakfast Bar, Double Vanity, Granite Counters, Linen Closet, Pantry, Shower/Tub Combo, Walk-In Closet(s)
- Flooring: Carpet, Laminate, Tile
- Windows: ENERGY STAR Qualified Windows
- Basement: None
- Has fireplace: Yes
- Fireplace features: Living Room, Propane
- Common walls with other units/homes: No Common Walls
Interior area
- Total structure area: 1,496
- Total interior livable area: 1,496 sqft
Property
Parking
- Total spaces: 5
- Parking features: Detached, Driveway, Gated, Gravel, RV Access/Parking, Shared Driveway
- Garage spaces: 5
- Has uncovered spaces: Yes
Features
- Levels: One
- Stories: 1
- Patio & porch: Deck, Patio
- Exterior features: Built-in Barbecue, RV Dump, RV Hookup
- Has private pool: Yes
- Pool features: Outdoor Pool
- Fencing: Fenced
- Has view: Yes
- View description: Forest, Mountain(s), Territorial
- Waterfront features: Pond
Lot
- Size: 9.96 Acres
- Features: Pasture, Sloped, Sprinkler Timer(s), Sprinklers In Front, Sprinklers In Rear, Water Feature, Wooded
Details
- Additional structures: Shed(s)
- Parcel number: R346743
- Zoning description: RR5
- Special conditions: Standard
- Horses can be raised: Yes
Construction
Type & style
- Home type: MobileManufactured
- Architectural style: Other
- Property subtype: Manufactured On Land, Manufactured Home
Materials
- Foundation: Slab
- Roof: Composition
Condition
- New construction: No
- Year built: 2015
Details
- Builder name: Palm Harbor
Utilities & green energy
- Sewer: Sand Filter, Septic Tank
- Water: Private, Shared Well, Well
Community & neighborhood
Security
- Security features: Carbon Monoxide Detector(s), Smoke Detector(s)
Location
- Region: Grants Pass
Other
Other facts
- Body type: Double Wide
- Has irrigation water rights: Yes
- Listing terms: Cash,Conventional,FHA,USDA Loan,VA Loan
- Road surface type: Paved
Price history
| Date | Event | Price |
|---|---|---|
| 8/30/2024 | Sold | $615,000-1.6%$411/sqft |
Source: | ||
| 7/14/2024 | Pending sale | $625,000$418/sqft |
Source: | ||
| 7/6/2024 | Listed for sale | $625,000+6.8%$418/sqft |
Source: | ||
| 10/19/2023 | Sold | $585,000-2.3%$391/sqft |
Source: | ||
| 9/5/2023 | Pending sale | $599,000$400/sqft |
Source: | ||
Public tax history
| Year | Property taxes | Tax assessment |
|---|---|---|
| 2024 | $2,278 +18.3% | $302,440 +3% |
| 2023 | $1,926 +2.6% | $293,640 |
| 2022 | $1,878 -0.5% | $293,640 +6.1% |
Find assessor info on the county website
Neighborhood: 97527
Nearby schools
GreatSchools rating
- 3/10Madrona Elementary SchoolGrades: K-5Distance: 0.8 mi
- 4/10Lincoln Savage Middle SchoolGrades: 6-8Distance: 2.5 mi
- 6/10Hidden Valley High SchoolGrades: 9-12Distance: 3.7 mi
Schools provided by the listing agent
- Elementary: Madrona Elem
- Middle: Lincoln Savage Middle
- High: Hidden Valley High
Source: Oregon Datashare. This data may not be complete. We recommend contacting the local school district to confirm school assignments for this home.

