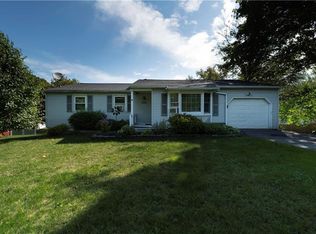Welcome to one of the few ranches available in the Spencerport School District. Delightful home with a large updated eat-in kitchen that has sliding doors to terrific covered deck and sizable rear yard. Bedrooms all feature hardwood flooring, rooms are all painted in today's decorated colors, and there are 2 fireplaces (owner has never used either). Professional finishing of the basement has begun- all the insulation/drywall, recessed lighting, and electrical outlets installed. Just choose your paint color and flooring. A roughed in second bath is also possible in basement- toilet is there, as is plumbing for a sink/shower. Make this your new home today before its gone. Within walking distance of Greece Canal Park (and dog park!)
This property is off market, which means it's not currently listed for sale or rent on Zillow. This may be different from what's available on other websites or public sources.
