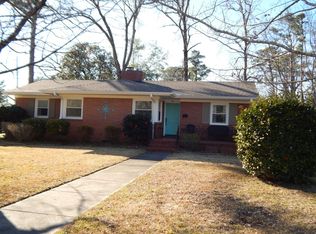Sold for $607,000
$607,000
312 Stradleigh Road, Wilmington, NC 28403
3beds
2,388sqft
Single Family Residence
Built in 1954
0.31 Acres Lot
$644,200 Zestimate®
$254/sqft
$2,593 Estimated rent
Home value
$644,200
$606,000 - $689,000
$2,593/mo
Zestimate® history
Loading...
Owner options
Explore your selling options
What's special
Situated on one of the most picturesque streets in the Forest Hills area, 312 Stradleigh Rd provides the charm of an established neighborhood with the modern amenities of an updated home. The patio and wooded back yard provides an in town oasis while the mature landscaping in the front exemplifies the historic charm of Stradleigh Road. The home office could easily be converted to a fourth bedroom and the unfinished second floor leaves potential for additional living space in the future. 5 minutes to downtown Wilmington and 15 minutes to Wrightsville beach this gem provides convenient access to the best Wilmington has to offer.
Zillow last checked: 8 hours ago
Listing updated: March 27, 2024 at 02:41pm
Listed by:
Ross Tomaselli 910-367-2663,
Cadence Realty Corporation
Bought with:
Emily Morris, 287212
Intracoastal Realty
Source: Hive MLS,MLS#: 100408644 Originating MLS: Cape Fear Realtors MLS, Inc.
Originating MLS: Cape Fear Realtors MLS, Inc.
Facts & features
Interior
Bedrooms & bathrooms
- Bedrooms: 3
- Bathrooms: 2
- Full bathrooms: 2
Primary bedroom
- Level: First
- Dimensions: 13 x 13
Bedroom 1
- Level: First
- Dimensions: 15 x 11
Bedroom 2
- Level: First
- Dimensions: 13 x 11
Dining room
- Level: First
- Dimensions: 14 x 13
Kitchen
- Level: First
- Dimensions: 16 x 14
Laundry
- Dimensions: 14 x 13
Living room
- Level: First
- Dimensions: 24 x 15
Office
- Description: home office could be utilized as a 4th bedroom
- Level: First
- Dimensions: 17 x 15
Heating
- Heat Pump, Electric
Cooling
- Central Air
Features
- Master Downstairs
- Attic: Permanent Stairs,Walk-In
Interior area
- Total structure area: 2,388
- Total interior livable area: 2,388 sqft
Property
Parking
- Parking features: Off Street, Paved
Features
- Levels: One
- Stories: 1
- Patio & porch: Patio, Screened
- Fencing: Partial,Wood
Lot
- Size: 0.31 Acres
Details
- Parcel number: R04917001001000
- Zoning: R-15
- Special conditions: Standard
Construction
Type & style
- Home type: SingleFamily
- Property subtype: Single Family Residence
Materials
- Brick, Vinyl Siding
- Foundation: Brick/Mortar, Crawl Space
- Roof: Shingle
Condition
- New construction: No
- Year built: 1954
Utilities & green energy
- Sewer: Public Sewer
- Water: Public
- Utilities for property: Sewer Available, Water Available
Community & neighborhood
Location
- Region: Wilmington
- Subdivision: Beaumont
Other
Other facts
- Listing agreement: Exclusive Right To Sell
- Listing terms: Cash,Conventional,FHA,VA Loan
- Road surface type: Paved
Price history
| Date | Event | Price |
|---|---|---|
| 3/27/2024 | Sold | $607,000-6.5%$254/sqft |
Source: | ||
| 2/16/2024 | Pending sale | $649,000$272/sqft |
Source: | ||
| 10/7/2023 | Listed for sale | $649,000+123.8%$272/sqft |
Source: | ||
| 12/15/2006 | Sold | $290,000$121/sqft |
Source: | ||
Public tax history
| Year | Property taxes | Tax assessment |
|---|---|---|
| 2025 | $3,504 +13.6% | $595,400 +68% |
| 2024 | $3,084 +3% | $354,500 |
| 2023 | $2,996 -0.6% | $354,500 |
Find assessor info on the county website
Neighborhood: Forest Hills
Nearby schools
GreatSchools rating
- 5/10Forest Hills ElementaryGrades: K-5Distance: 0.5 mi
- 6/10Williston MiddleGrades: 6-8Distance: 1.6 mi
- 3/10New Hanover HighGrades: 9-12Distance: 1.4 mi
Get pre-qualified for a loan
At Zillow Home Loans, we can pre-qualify you in as little as 5 minutes with no impact to your credit score.An equal housing lender. NMLS #10287.
Sell with ease on Zillow
Get a Zillow Showcase℠ listing at no additional cost and you could sell for —faster.
$644,200
2% more+$12,884
With Zillow Showcase(estimated)$657,084
