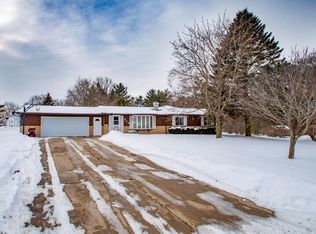Sold
$325,000
312 Steven Ct, Denmark, WI 54208
3beds
2,191sqft
Single Family Residence
Built in 1984
0.42 Acres Lot
$355,700 Zestimate®
$148/sqft
$2,462 Estimated rent
Home value
$355,700
$302,000 - $420,000
$2,462/mo
Zestimate® history
Loading...
Owner options
Explore your selling options
What's special
Nestled within the serene charm of Denmark, this quad level home offers a picturesque retreat on a tranquil cul de sac. With its distinctive layout and ample living space, it's an ideal haven for those seeking comfort and functionality. The heart of the home, a completely updated kitchen, stands as a testament to both style and functionality, boasting sleek finishes, premium appliances, and abundant storage space. Spread across the quad levels are three inviting living spaces, each offering its own unique ambiance for relaxation and entertainment. Outside, a three-season porch beckons, offering an idyllic spot to unwind, enjoy your morning coffee or just soak in the beauty of the surrounding landscape. Situated on a sprawling .46-acre lot and adjacent to a park, this yard inspires!
Zillow last checked: 8 hours ago
Listing updated: July 23, 2024 at 03:14am
Listed by:
Jill Coenen Office:920-739-2121,
Century 21 Ace Realty
Bought with:
Travis Hoida
Keller Williams Green Bay
Source: RANW,MLS#: 50291252
Facts & features
Interior
Bedrooms & bathrooms
- Bedrooms: 3
- Bathrooms: 3
- Full bathrooms: 2
- 1/2 bathrooms: 1
Bedroom 1
- Level: Upper
- Dimensions: 13x17
Bedroom 2
- Level: Upper
- Dimensions: 10x11
Bedroom 3
- Level: Upper
- Dimensions: 11x14
Other
- Level: Main
- Dimensions: 14x15
Dining room
- Level: Main
- Dimensions: 8x15
Family room
- Level: Lower
- Dimensions: 15x22
Kitchen
- Level: Main
- Dimensions: 15x18
Living room
- Level: Main
- Dimensions: 13x16
Other
- Description: Foyer
- Level: Main
- Dimensions: 8x11
Other
- Description: Mud Room
- Level: Main
- Dimensions: 6x6
Other
- Description: 3 Season Rm
- Level: Main
- Dimensions: 12x15
Heating
- Radiant
Cooling
- Central Air
Appliances
- Included: Dishwasher, Dryer, Freezer, Microwave, Range, Refrigerator, Washer
Features
- At Least 1 Bathtub, Kitchen Island, Formal Dining
- Flooring: Wood/Simulated Wood Fl
- Basement: Full,Partial Fin. Contiguous
- Number of fireplaces: 1
- Fireplace features: One, Gas
Interior area
- Total interior livable area: 2,191 sqft
- Finished area above ground: 1,711
- Finished area below ground: 480
Property
Parking
- Total spaces: 2
- Parking features: Attached, Garage Door Opener
- Attached garage spaces: 2
Accessibility
- Accessibility features: Low Pile Or No Carpeting, Open Floor Plan
Features
- Patio & porch: Patio
Lot
- Size: 0.42 Acres
- Features: Cul-De-Sac
Details
- Parcel number: VD612
- Zoning: Residential
- Special conditions: Arms Length
Construction
Type & style
- Home type: SingleFamily
- Architectural style: Contemporary
- Property subtype: Single Family Residence
Materials
- Aluminum Siding, Brick, Shake Siding
- Foundation: Poured Concrete
Condition
- New construction: No
- Year built: 1984
Utilities & green energy
- Sewer: Public Sewer
- Water: Public
Community & neighborhood
Location
- Region: Denmark
Price history
| Date | Event | Price |
|---|---|---|
| 7/19/2024 | Sold | $325,000-7.1%$148/sqft |
Source: RANW #50291252 Report a problem | ||
| 6/5/2024 | Contingent | $349,900$160/sqft |
Source: | ||
| 5/14/2024 | Listed for sale | $349,900$160/sqft |
Source: RANW #50291252 Report a problem | ||
Public tax history
| Year | Property taxes | Tax assessment |
|---|---|---|
| 2024 | $3,796 +3.4% | $266,000 |
| 2023 | $3,673 +8.8% | $266,000 +65.4% |
| 2022 | $3,376 +2.3% | $160,800 |
Find assessor info on the county website
Neighborhood: 54208
Nearby schools
GreatSchools rating
- NADenmark Early Childhood CenterGrades: PK-KDistance: 0.3 mi
- 5/10Denmark Middle SchoolGrades: 6-8Distance: 0.5 mi
- 5/10Denmark High SchoolGrades: 9-12Distance: 0.5 mi

Get pre-qualified for a loan
At Zillow Home Loans, we can pre-qualify you in as little as 5 minutes with no impact to your credit score.An equal housing lender. NMLS #10287.
