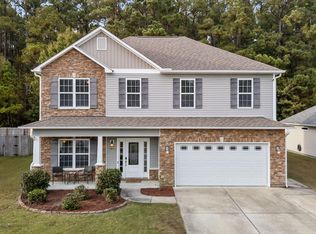Sold for $380,000
$380,000
312 Station House Road, New Bern, NC 28562
4beds
2,720sqft
Single Family Residence
Built in 2016
9,147.6 Square Feet Lot
$378,600 Zestimate®
$140/sqft
$2,509 Estimated rent
Home value
$378,600
$345,000 - $416,000
$2,509/mo
Zestimate® history
Loading...
Owner options
Explore your selling options
What's special
This inviting 4-bedroom, 2.5-bathroom home boasts a thoughtful layout with an open-concept living area, formal dining room, vaulted ceilings, and great natural light—perfect for both everyday living and entertaining. Relax after a long day in front of the gas fireplace that is surrounded by built in shelves. The kitchen features stainless steel appliances, generous cabinet space, with granite counters. Behind the kitcen you will find a fantasitic flex space perfect for a home office or craft area.
On the second floor the primary suite provides a peaceful retreat with a walk-in closet that goes on for days including a very large storage area, you must see to understand, and en-suite bath. Three additional bedroom wiht generous closets make lots of room for all! Additionally there is a great sized loft space when you come up the stairs for even more useful space!
Step outside to a fully fenced backyard backed up to the treeline with a patio and in ground in fire pit with seating area—ideal for summer barbecues or simply enjoying the Carolina sunshine and cool nigths.
Located right in the middle of Historic Downtown New Bern, and Cherry Point, with easy access to medical facilities, shopping, and dining, this gem offers both comfort and convenience.
All that and the sellers are offering a 1 year Home Warrnty to help make your first year stress free!
Don't miss the opportunity to make this move-in-ready home yours!
*property is on STEP system, no records on file
Zillow last checked: 8 hours ago
Listing updated: September 23, 2025 at 07:20am
Listed by:
Kerry Cava 910-382-5363,
eXp Realty
Bought with:
Brad Goldvarg, 344083
COLDWELL BANKER SEA COAST ADVANTAGE
Source: Hive MLS,MLS#: 100506083 Originating MLS: Neuse River Region Association of Realtors
Originating MLS: Neuse River Region Association of Realtors
Facts & features
Interior
Bedrooms & bathrooms
- Bedrooms: 4
- Bathrooms: 3
- Full bathrooms: 2
- 1/2 bathrooms: 1
Primary bedroom
- Level: Second
- Dimensions: 13.5 x 16.6
Bedroom 2
- Level: Second
- Dimensions: 13 x 11
Bedroom 3
- Level: Second
- Dimensions: 13 x 11
Bedroom 4
- Level: Second
- Dimensions: 11 x 13
Breakfast nook
- Level: First
- Dimensions: 10.2 x 14.4
Dining room
- Level: First
- Dimensions: 13 x 14.6
Kitchen
- Level: First
- Dimensions: 13.1 x 16.6
Living room
- Level: First
- Dimensions: 18.1 x 18
Office
- Level: First
- Dimensions: 5.9 x 11.2
Other
- Description: LOFT
- Level: Second
- Dimensions: 11.7 x 10.11
Heating
- Heat Pump
Cooling
- Central Air, Heat Pump, Zoned
Appliances
- Included: Electric Oven, Built-In Microwave, Refrigerator, Ice Maker, Disposal
- Laundry: Dryer Hookup, Washer Hookup, Laundry Room
Features
- Walk-in Closet(s), Tray Ceiling(s), Entrance Foyer, Bookcases, Kitchen Island, Ceiling Fan(s), Pantry, Blinds/Shades, Gas Log, Walk-In Closet(s)
- Flooring: Carpet, LVT/LVP, Tile
- Doors: Storm Door(s)
- Basement: None
- Attic: Access Only
- Has fireplace: Yes
- Fireplace features: Gas Log
Interior area
- Total structure area: 2,720
- Total interior livable area: 2,720 sqft
Property
Parking
- Total spaces: 2
- Parking features: Garage Faces Front, Attached, Off Street
- Has attached garage: Yes
Accessibility
- Accessibility features: None
Features
- Levels: Two
- Stories: 2
- Patio & porch: Patio
- Exterior features: Gas Log, Storm Doors
- Pool features: None
- Fencing: Back Yard,Wood,Privacy
- Has view: Yes
- View description: See Remarks
- Waterfront features: None
Lot
- Size: 9,147 sqft
- Dimensions: 65 x 143 x 65 x 142
Details
- Parcel number: 62073 059
- Zoning: R
- Special conditions: Standard
Construction
Type & style
- Home type: SingleFamily
- Property subtype: Single Family Residence
Materials
- Vinyl Siding
- Foundation: Slab
- Roof: Architectural Shingle
Condition
- New construction: No
- Year built: 2016
Details
- Warranty included: Yes
Utilities & green energy
- Sewer: Septic Tank
- Water: Public
- Utilities for property: Natural Gas Available, Water Available, Other, See Remarks
Green energy
- Green verification: None
Community & neighborhood
Security
- Security features: Smoke Detector(s)
Location
- Region: New Bern
- Subdivision: Croatan Crossing
HOA & financial
HOA
- Has HOA: Yes
- HOA fee: $150 monthly
- Amenities included: Maintenance Grounds
- Association name: Craotan Crossing Homeowners Association
- Association phone: 910-320-2497
Other
Other facts
- Listing agreement: Exclusive Right To Sell
- Listing terms: Conventional,FHA,VA Loan
Price history
| Date | Event | Price |
|---|---|---|
| 9/19/2025 | Sold | $380,000-2.3%$140/sqft |
Source: | ||
| 8/14/2025 | Pending sale | $389,000$143/sqft |
Source: | ||
| 8/12/2025 | Listed for sale | $389,000$143/sqft |
Source: | ||
| 8/9/2025 | Pending sale | $389,000$143/sqft |
Source: | ||
| 7/21/2025 | Price change | $389,000-1.5%$143/sqft |
Source: | ||
Public tax history
| Year | Property taxes | Tax assessment |
|---|---|---|
| 2024 | $1,614 +0.7% | $319,440 |
| 2023 | $1,602 | $319,440 +39.1% |
| 2022 | -- | $229,620 |
Find assessor info on the county website
Neighborhood: 28562
Nearby schools
GreatSchools rating
- 5/10W Jesse Gurganus ElementaryGrades: K-5Distance: 4.4 mi
- 9/10Tucker Creek MiddleGrades: 6-8Distance: 3.5 mi
- 5/10Havelock HighGrades: 9-12Distance: 7.8 mi
Schools provided by the listing agent
- Elementary: W. Jesse Gurganus
- Middle: Tucker Creek
- High: Havelock
Source: Hive MLS. This data may not be complete. We recommend contacting the local school district to confirm school assignments for this home.

Get pre-qualified for a loan
At Zillow Home Loans, we can pre-qualify you in as little as 5 minutes with no impact to your credit score.An equal housing lender. NMLS #10287.
