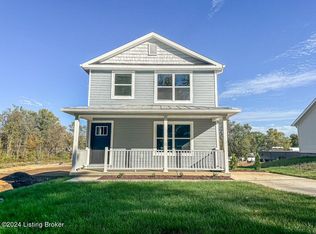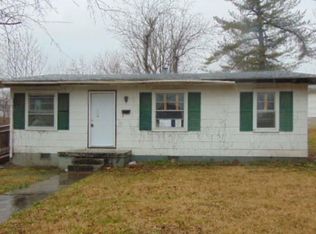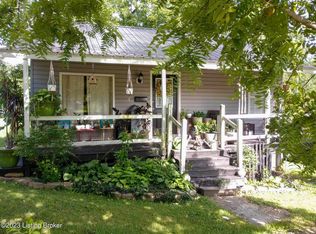Sold for $90,000
$90,000
312 Spring St, Leitchfield, KY 42754
3beds
1,134sqft
Single Family Residence
Built in 1970
0.25 Acres Lot
$122,900 Zestimate®
$79/sqft
$1,343 Estimated rent
Home value
$122,900
$103,000 - $143,000
$1,343/mo
Zestimate® history
Loading...
Owner options
Explore your selling options
What's special
This home may need a little TLC, but it offers a fantastic opportunity for those seeking the opportunity to add their personal touch and turn it into their dream home! Inside you'll find a functional layout with 3 bedrooms and 1 bathroom. One of the unique features of this property is the 934+/- sqft unfinished basement, offering additional square footage that could be transformed into a variety of spaces such as a family room, home office, or entertainment area. Additionally, the basement includes a garage, providing secure parking and storage space. With a little imagination and some renovation efforts, this property has the potential to become the home of your dreams.
Zillow last checked: 8 hours ago
Listing updated: May 09, 2025 at 10:52pm
Listed by:
Hannah D Pharis-Keown 270-589-8376,
SCHULER BAUER REAL ESTATE SERVICES ERA POWERED- Elizabethtown
Bought with:
BLUEGRASS REALTY PROS, INC
Source: HKMLS,MLS#: HK24000544
Facts & features
Interior
Bedrooms & bathrooms
- Bedrooms: 3
- Bathrooms: 1
- Full bathrooms: 1
- Main level bathrooms: 1
- Main level bedrooms: 3
Primary bedroom
- Level: Main
Bedroom 2
- Level: Main
Bedroom 3
- Level: Main
Primary bathroom
- Level: Main
Bathroom
- Features: Tub/Shower Combo
Kitchen
- Level: Main
Basement
- Area: 934
Heating
- Forced Air, Wall(s), Electric, Natural Gas
Cooling
- Central Air
Appliances
- Included: Dishwasher, Refrigerator, Smooth Top Range, Gas Water Heater
- Laundry: Other
Features
- None, Walls (Dry Wall), Eat-in Kitchen
- Flooring: Hardwood
- Windows: Metal Frame
- Basement: Walk-Out Access
- Has fireplace: Yes
- Fireplace features: Gas
Interior area
- Total structure area: 1,134
- Total interior livable area: 1,134 sqft
Property
Parking
- Total spaces: 1
- Parking features: Basement
- Attached garage spaces: 1
Accessibility
- Accessibility features: None
Features
- Exterior features: Mature Trees
- Fencing: None
- Body of water: None
Lot
- Size: 0.25 Acres
- Features: City Lot
Details
- Parcel number: 0830805048
Construction
Type & style
- Home type: SingleFamily
- Architectural style: Ranch
- Property subtype: Single Family Residence
Materials
- Vinyl Siding
- Foundation: Block
- Roof: Shingle
Condition
- Year built: 1970
Utilities & green energy
- Sewer: City
- Water: City
- Utilities for property: Electricity Available
Community & neighborhood
Location
- Region: Leitchfield
- Subdivision: N/A
Other
Other facts
- Price range: $120K - $90K
Price history
| Date | Event | Price |
|---|---|---|
| 5/10/2024 | Sold | $90,000-25%$79/sqft |
Source: | ||
| 2/29/2024 | Price change | $120,000-14.3%$106/sqft |
Source: | ||
| 2/15/2024 | Listed for sale | $140,000$123/sqft |
Source: | ||
Public tax history
| Year | Property taxes | Tax assessment |
|---|---|---|
| 2023 | $641 +6.1% | $65,450 |
| 2022 | $604 -0.9% | $65,450 |
| 2021 | $609 -0.3% | $65,450 |
Find assessor info on the county website
Neighborhood: 42754
Nearby schools
GreatSchools rating
- 5/10H W Wilkey Elementary SchoolGrades: PK-5Distance: 0.4 mi
- 8/10Grayson County Middle SchoolGrades: 6-8Distance: 0.5 mi
- 5/10Grayson County High SchoolGrades: 9-12Distance: 3 mi
Get pre-qualified for a loan
At Zillow Home Loans, we can pre-qualify you in as little as 5 minutes with no impact to your credit score.An equal housing lender. NMLS #10287.


