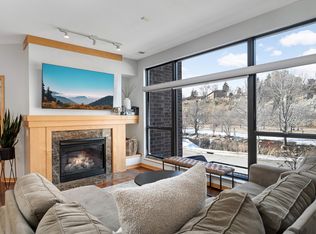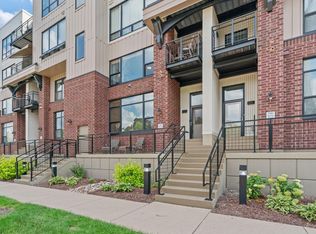Closed
$740,000
312 Spring St APT 410, Saint Paul, MN 55102
2beds
1,974sqft
High Rise
Built in 2005
-- sqft lot
$765,400 Zestimate®
$375/sqft
$2,635 Estimated rent
Home value
$765,400
$681,000 - $857,000
$2,635/mo
Zestimate® history
Loading...
Owner options
Explore your selling options
What's special
Welcome to one of the largest and most stunning units in this sought-after St. Paul condo development! This 2-bedroom home offers a truly unique living experience with an expansive 18x20 foot rooftop deck with rare views of the Mississippi River AND The St. Paul Skyline—perfect for entertaining or quiet solitude, plus an additional 9x7 private deck, accessed directly from the family room, making outdoor living easy and accessible. Inside, you’ll find a beautifully remodeled owner’s bath with dual closets, a spacious family room with a cozy fireplace, gorgeous hardwood floors throughout and impressive 10 foot ceilings. The loft area opens to the rooftop deck, providing a seamless flow between indoor and outdoor spaces. The kitchen features convenient pull-out shelves, while both bedrooms include high-end closet organizers for maximum efficiency. A large laundry area and plenty of in-unit storage add to the home's practical charm. Recent updates, including a new water heater, AC, and washer/dryer, offer modern comfort and peace of mind. Additional perks include two parking spaces and a large 8x12 storage unit. The building itself adds even more value with a beautiful courtyard, a fully-equipped workout room, a meeting room, and an active social committee that hosts events, perfect for those looking to connect with neighbors. Located just steps from the Xcel Energy Center, Cossetta’s, The Apostle, and scenic walking trails along the Mississippi River, this condo puts you at the heart of St. Paul’s vibrant lifestyle. This home offers a unique blend of style, space, and location.
Zillow last checked: 8 hours ago
Listing updated: November 12, 2025 at 10:36pm
Listed by:
Heidi H Haaland 612-325-5594,
RE/MAX Results
Bought with:
Jim Gilbert
Edina Realty, Inc.
Source: NorthstarMLS as distributed by MLS GRID,MLS#: 6593274
Facts & features
Interior
Bedrooms & bathrooms
- Bedrooms: 2
- Bathrooms: 2
- 3/4 bathrooms: 2
Bedroom 1
- Level: Main
- Area: 120 Square Feet
- Dimensions: 10x12
Bedroom 2
- Level: Main
- Area: 210 Square Feet
- Dimensions: 14x15
Deck
- Level: Main
- Area: 360 Square Feet
- Dimensions: 18x20
Dining room
- Level: Main
- Area: 132 Square Feet
- Dimensions: 12x11
Kitchen
- Level: Main
- Area: 216 Square Feet
- Dimensions: 12x18
Living room
- Level: Main
- Area: 440 Square Feet
- Dimensions: 22x20
Loft
- Level: Main
- Area: 110 Square Feet
- Dimensions: 11x10
Patio
- Level: Main
- Area: 63 Square Feet
- Dimensions: 9x7
Heating
- Forced Air, Fireplace(s)
Cooling
- Central Air
Appliances
- Included: Air-To-Air Exchanger, Dishwasher, Disposal, Dryer, ENERGY STAR Qualified Appliances, Exhaust Fan, Freezer, Humidifier, Gas Water Heater, Microwave, Range, Refrigerator, Stainless Steel Appliance(s), Washer
Features
- Basement: Owner Access,Storage/Locker,Storage Space
- Number of fireplaces: 1
- Fireplace features: Gas, Living Room
Interior area
- Total structure area: 1,974
- Total interior livable area: 1,974 sqft
- Finished area above ground: 1,974
- Finished area below ground: 0
Property
Parking
- Total spaces: 2
- Parking features: Assigned, Concrete, Floor Drain, Garage Door Opener, Heated Garage, Insulated Garage, Garage, Shared Garage/Stall, Storage, Underground
- Garage spaces: 2
- Has uncovered spaces: Yes
Accessibility
- Accessibility features: Accessible Elevator Installed, Door Lever Handles, No Stairs Internal, Accessible Approach with Ramp, Roll-In Shower
Features
- Levels: One
- Stories: 1
- Patio & porch: Composite Decking, Deck, Enclosed, Patio, Porch, Rear Porch, Side Porch
- Has view: Yes
- View description: City Lights, Panoramic, River
- Has water view: Yes
- Water view: River
- Waterfront features: River Front, Waterfront Num(S9990712)
- Body of water: Mississippi River
Lot
- Features: Near Public Transit
Details
- Foundation area: 1974
- Parcel number: 062822320224
- Zoning description: Residential-Single Family
Construction
Type & style
- Home type: Condo
- Property subtype: High Rise
- Attached to another structure: Yes
Materials
- Brick/Stone, Metal Siding
- Roof: Flat
Condition
- Age of Property: 20
- New construction: No
- Year built: 2005
Utilities & green energy
- Electric: Circuit Breakers, Power Company: Xcel Energy
- Gas: Natural Gas
- Sewer: City Sewer/Connected
- Water: City Water/Connected
Community & neighborhood
Security
- Security features: Fire Sprinkler System
Location
- Region: Saint Paul
- Subdivision: Cic 511 Riverfront Condo Upper Landi
HOA & financial
HOA
- Has HOA: Yes
- HOA fee: $739 monthly
- Amenities included: Car Wash, Elevator(s), Fire Sprinkler System, In-Ground Sprinkler System, Lobby Entrance, Other, Security
- Services included: Maintenance Structure, Controlled Access, Hazard Insurance, Lawn Care, Other, Maintenance Grounds, Trash, Security, Shared Amenities, Snow Removal
- Association name: Cities Management
- Association phone: 763-574-1500
Price history
| Date | Event | Price |
|---|---|---|
| 11/8/2024 | Sold | $740,000-1.3%$375/sqft |
Source: | ||
| 9/16/2024 | Pending sale | $750,000$380/sqft |
Source: | ||
| 9/5/2024 | Listed for sale | $750,000+45.6%$380/sqft |
Source: | ||
| 1/7/2015 | Sold | $515,000-16.9%$261/sqft |
Source: Agent Provided | ||
| 12/15/2005 | Sold | $620,000$314/sqft |
Source: Public Record | ||
Public tax history
| Year | Property taxes | Tax assessment |
|---|---|---|
| 2024 | $10,148 +5.7% | $639,900 +0.8% |
| 2023 | $9,604 -1.3% | $635,000 +6.4% |
| 2022 | $9,730 +9.2% | $596,600 +1.8% |
Find assessor info on the county website
Neighborhood: West 7th
Nearby schools
GreatSchools rating
- NAJackson Magnet Elementary SchoolGrades: PK-5Distance: 1.6 mi
- 3/10Hidden River Middle SchoolGrades: 6-8Distance: 3.4 mi
- 7/10Central Senior High SchoolGrades: 9-12Distance: 2.4 mi
Get a cash offer in 3 minutes
Find out how much your home could sell for in as little as 3 minutes with a no-obligation cash offer.
Estimated market value
$765,400
Get a cash offer in 3 minutes
Find out how much your home could sell for in as little as 3 minutes with a no-obligation cash offer.
Estimated market value
$765,400



