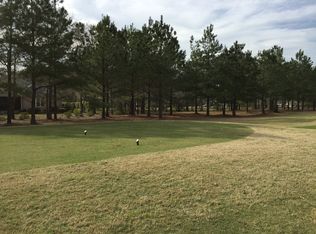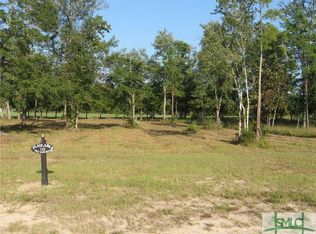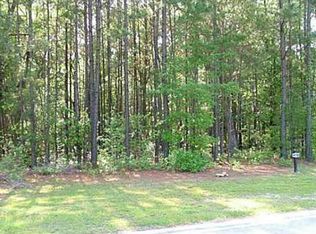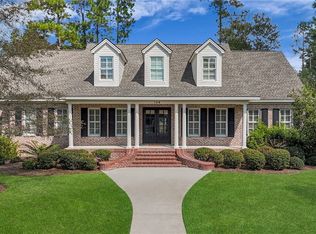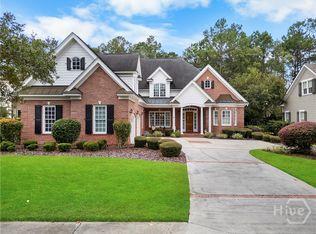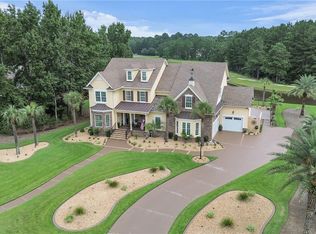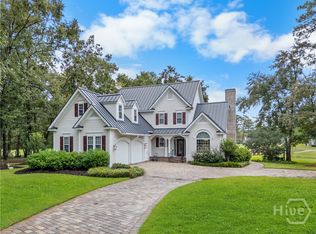Golf Course Living in Westbrook at Savannah Quarters Perfectly positioned on hole #17 of the Greg Norman Signature designed golf course, this 5 bed, 4.5 bath, 3,790 sq ft brick home offers exceptional golf views-perfectly placed to enjoy the action without sacrificing privacy. 14 ft ceilings, open-concept layout, hardwood floors, gas fireplace, and Sonos surround sound create a refined yet relaxed interior. The kitchen has double ovens, warming drawer, and dry bar-ideal for entertaining. Enjoy peaceful mornings on the screened porch overlooking the manicured backyard and course. The irrigation system runs on a private well, saving on utilities. A rear-entry golf cart garage makes course access a breeze. Located in the gated Westbrook community, enjoy resort-style amenities: pool, fitness center, clay tennis courts, pickleball (coming soon), and access to one of the region's top private clubs. Back on the market after a previous contract fell through at no fault of the seller.
Active
$949,900
312 Spanton Cres, Pooler, GA 31322
5beds
3,790sqft
Est.:
Single Family Residence
Built in 2007
0.55 Acres Lot
$925,600 Zestimate®
$251/sqft
$152/mo HOA
What's special
- 90 days |
- 411 |
- 9 |
Zillow last checked: 8 hours ago
Listing updated: December 02, 2025 at 10:58am
Listed by:
Jennifer Zubis 802-324-2388,
eXp Realty
Source: GAMLS,MLS#: 10605345
Tour with a local agent
Facts & features
Interior
Bedrooms & bathrooms
- Bedrooms: 5
- Bathrooms: 5
- Full bathrooms: 4
- 1/2 bathrooms: 1
- Main level bathrooms: 3
- Main level bedrooms: 4
Rooms
- Room types: Laundry, Office
Heating
- Heat Pump
Cooling
- Electric
Appliances
- Included: Cooktop, Dishwasher, Disposal, Ice Maker, Microwave, Oven, Refrigerator
- Laundry: Other
Features
- Double Vanity, High Ceilings, Master On Main Level, Separate Shower, Tile Bath, Tray Ceiling(s), Walk-In Closet(s)
- Flooring: Carpet, Hardwood
- Basement: None
- Number of fireplaces: 1
- Fireplace features: Gas Starter, Living Room
Interior area
- Total structure area: 3,790
- Total interior livable area: 3,790 sqft
- Finished area above ground: 3,790
- Finished area below ground: 0
Video & virtual tour
Property
Parking
- Parking features: Attached
- Has attached garage: Yes
Features
- Levels: One and One Half
- Stories: 1
- Frontage type: Golf Course
Lot
- Size: 0.55 Acres
- Features: Other
Details
- Parcel number: 51009G01022
Construction
Type & style
- Home type: SingleFamily
- Architectural style: Traditional
- Property subtype: Single Family Residence
Materials
- Brick, Concrete, Other
- Roof: Composition
Condition
- Resale
- New construction: No
- Year built: 2007
Utilities & green energy
- Sewer: Public Sewer
- Water: Public
- Utilities for property: Underground Utilities
Green energy
- Energy efficient items: Thermostat, Windows
Community & HOA
Community
- Features: Clubhouse, Fitness Center, Gated, Golf, Marina, Park, Playground, Pool, Sidewalks, Street Lights, Tennis Court(s), Tennis Team
- Subdivision: Westbrook
HOA
- Has HOA: Yes
- Services included: Other
- HOA fee: $1,820 annually
Location
- Region: Pooler
Financial & listing details
- Price per square foot: $251/sqft
- Tax assessed value: $879,700
- Annual tax amount: $11,182
- Date on market: 9/15/2025
- Cumulative days on market: 75 days
- Listing agreement: Exclusive Right To Sell
Estimated market value
$925,600
$879,000 - $972,000
$4,101/mo
Price history
Price history
| Date | Event | Price |
|---|---|---|
| 11/19/2025 | Listed for sale | $949,900$251/sqft |
Source: | ||
| 11/12/2025 | Pending sale | $949,900$251/sqft |
Source: | ||
| 11/4/2025 | Contingent | $949,900$251/sqft |
Source: | ||
| 9/15/2025 | Listed for sale | $949,900$251/sqft |
Source: | ||
| 8/25/2025 | Listing removed | $949,900$251/sqft |
Source: | ||
Public tax history
Public tax history
| Year | Property taxes | Tax assessment |
|---|---|---|
| 2024 | $10,105 +16.5% | $351,880 +17.1% |
| 2023 | $8,676 +3.8% | $300,440 +14.3% |
| 2022 | $8,358 +9.3% | $262,840 +15.2% |
Find assessor info on the county website
BuyAbility℠ payment
Est. payment
$5,634/mo
Principal & interest
$4588
Property taxes
$562
Other costs
$484
Climate risks
Neighborhood: 31322
Nearby schools
GreatSchools rating
- 3/10West Chatham Elementary SchoolGrades: PK-5Distance: 2.5 mi
- 4/10West Chatham Middle SchoolGrades: 6-8Distance: 2.6 mi
- 5/10New Hampstead High SchoolGrades: 9-12Distance: 1.8 mi
Schools provided by the listing agent
- Elementary: West Chatham
- Middle: West Chatham
- High: New Hampstead
Source: GAMLS. This data may not be complete. We recommend contacting the local school district to confirm school assignments for this home.
- Loading
- Loading
