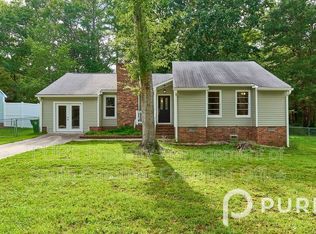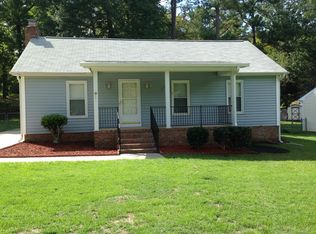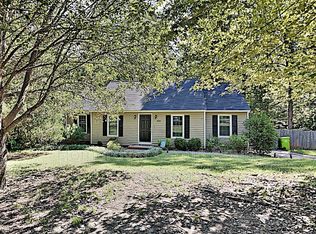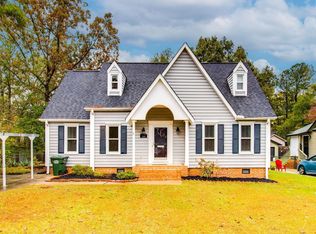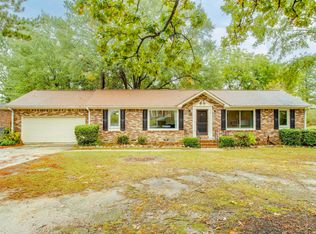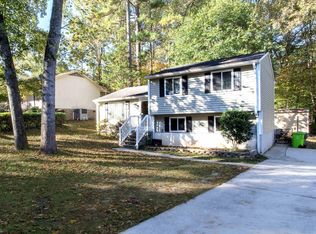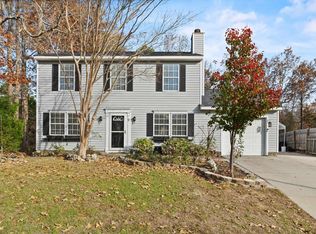Welcome to 312 Southampton Drive - a charming and inviting home that perfectly balances suburban tranquility with convenient access to the very best of the Midlands and Lake Murray. Step onto the welcoming front porch, where you will already feel at home. Inside, this meticulously maintained residence features a thoughtfully designed floor plan that combines comfort, functionality, and style. Upgrades were done throughout the home and outdoor spaces with no expenses spared including patios, fencing, and a beautiful stone firepit that is perfect for entertaining and providing a private escape among the mature landscaping. The kitchen provides ample counter space, plenty of cabinetry, and upgraded appliances. The primary bedroom is a peaceful retreat, complete with its own well-appointed bathroom. Additional bedrooms are generously sized, versatile enough to function as guest rooms, a home office, or whatever your lifestyle requires. Don’t miss your chance to own a piece of Irmo’s charm! Schedule your showing today! Disclaimer: CMLS has not reviewed and, therefore, does not endorse vendors who may appear in listings.
For sale
Price cut: $5K (12/8)
$249,900
312 Southampton Dr, Irmo, SC 29063
3beds
1,264sqft
Est.:
Single Family Residence
Built in 1981
0.27 Acres Lot
$249,000 Zestimate®
$198/sqft
$-- HOA
What's special
Welcoming front porchBeautiful stone firepitUpgraded appliancesThoughtfully designed floor planPlenty of cabinetry
- 15 days |
- 571 |
- 56 |
Likely to sell faster than
Zillow last checked: 8 hours ago
Listing updated: December 07, 2025 at 04:23pm
Listed by:
James Garofalo,
Live Oak Real Estate
Source: Consolidated MLS,MLS#: 622288
Tour with a local agent
Facts & features
Interior
Bedrooms & bathrooms
- Bedrooms: 3
- Bathrooms: 2
- Full bathrooms: 2
- Main level bathrooms: 2
Primary bedroom
- Features: Bath-Private, Separate Shower, Walk-In Closet(s), Ceiling Fan(s)
- Level: Main
Bedroom 2
- Features: Bath-Shared, Tub-Shower, Ceiling Fan(s), Closet-Private
- Level: Main
Bedroom 3
- Features: Bath-Shared, Tub-Shower, Ceiling Fan(s), Closet-Private
- Level: Main
Dining room
- Features: Area, Floors-Laminate
- Level: Main
Great room
- Level: Main
Kitchen
- Features: Granite Counters, Floors-Laminate, Cabinets-Painted, Recessed Lighting
- Level: Main
Heating
- Central, Heat Pump 1st Lvl
Cooling
- Central Air, Heat Pump 1st Lvl
Appliances
- Included: Free-Standing Range, Smooth Surface, Dishwasher, Microwave Above Stove
- Laundry: Laundry Closet, Heated Space, Main Level
Features
- Bookcases, Ceiling Fan(s)
- Flooring: Laminate, Hardwood, Carpet
- Basement: Crawl Space
- Attic: Attic Access,Pull Down Stairs,Storage
- Number of fireplaces: 1
- Fireplace features: Masonry
Interior area
- Total structure area: 1,264
- Total interior livable area: 1,264 sqft
Property
Parking
- Parking features: No Garage
Features
- Stories: 1
- Patio & porch: Deck
- Fencing: Rear Only-Chain Link
Lot
- Size: 0.27 Acres
Details
- Additional structures: Barn(s), Shed(s), Workshop
- Parcel number: 042030207
Construction
Type & style
- Home type: SingleFamily
- Architectural style: Ranch
- Property subtype: Single Family Residence
Materials
- Wood Fiber-Masonite
Condition
- New construction: No
- Year built: 1981
Utilities & green energy
- Sewer: Public Sewer
- Water: Community
- Utilities for property: Cable Available, Electricity Connected
Community & HOA
Community
- Subdivision: STONEGATE
HOA
- Has HOA: No
Location
- Region: Irmo
Financial & listing details
- Price per square foot: $198/sqft
- Tax assessed value: $124,800
- Annual tax amount: $1,198
- Date on market: 11/25/2025
- Listing agreement: Exclusive Right To Sell
- Road surface type: Paved
Estimated market value
$249,000
$237,000 - $261,000
$1,564/mo
Price history
Price history
| Date | Event | Price |
|---|---|---|
| 12/8/2025 | Price change | $249,900-2%$198/sqft |
Source: | ||
| 11/25/2025 | Listed for sale | $254,900+104.3%$202/sqft |
Source: | ||
| 3/13/2018 | Sold | $124,750-4%$99/sqft |
Source: Public Record Report a problem | ||
| 1/18/2018 | Listed for sale | $130,000+169.2%$103/sqft |
Source: United Real Estate Columbia #439610 Report a problem | ||
| 4/18/2014 | Listing removed | $48,300$38/sqft |
Source: Coldwell Banker United, Realtors #350675 Report a problem | ||
Public tax history
Public tax history
| Year | Property taxes | Tax assessment |
|---|---|---|
| 2022 | $1,198 +0.2% | $4,990 |
| 2021 | $1,196 -3.9% | $4,990 |
| 2020 | $1,244 +2.1% | $4,990 |
Find assessor info on the county website
BuyAbility℠ payment
Est. payment
$1,183/mo
Principal & interest
$969
Property taxes
$127
Home insurance
$87
Climate risks
Neighborhood: 29063
Nearby schools
GreatSchools rating
- 5/10River Springs Elementary SchoolGrades: PK-5Distance: 1.1 mi
- 7/10Dutch Fork Middle SchoolGrades: 7-8Distance: 0.8 mi
- 7/10Dutch Fork High SchoolGrades: 9-12Distance: 0.7 mi
Schools provided by the listing agent
- Elementary: River Springs
- Middle: Dutch Fork
- High: Dutch Fork
- District: Lexington/Richland Five
Source: Consolidated MLS. This data may not be complete. We recommend contacting the local school district to confirm school assignments for this home.
- Loading
- Loading
