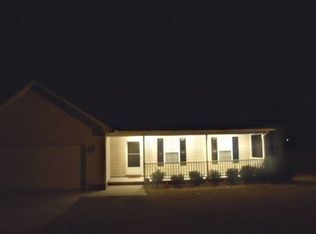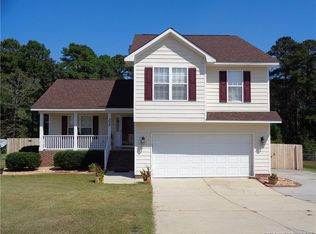Sold for $283,000 on 05/19/25
$283,000
312 Somerset Dr, Raeford, NC 28376
3beds
1,699sqft
Single Family Residence
Built in 2003
-- sqft lot
$283,900 Zestimate®
$167/sqft
$1,795 Estimated rent
Home value
$283,900
$270,000 - $301,000
$1,795/mo
Zestimate® history
Loading...
Owner options
Explore your selling options
What's special
This happy home, as I refer it to be, has 3 bedrooms, 2 bathrooms, and a bonus room. Surrounded by lush landscaping and backing up to a wooded area with a peaceful creek, this setting is ideal for relaxing evenings or lively get-togethers. Lovingly cared for by its original owners, this home is loaded with thoughtful upgrades, including: new interior paint, granite countertops in the kitchen, built-in surround sound in the living room, a bright and airy sunroom, built-in buffet cabinet, built-in desk, a filing cabinet, and a safe in the bonus room, HEPA filter for the HVAC unit, water heater (2023), roof (2020), custom shelving in primary bedroom walk-in closet, and a roomy walk-in shower with a bench in the primary bedroom, and more.NO HOA. Qualifies for a USDA loan.
Zillow last checked: 8 hours ago
Listing updated: May 19, 2025 at 02:09pm
Listed by:
BECKI BOLTON TEAM POWERED BY COLDWELL BANKER ADVANTAGE,
COLDWELL BANKER ADVANTAGE - FAYETTEVILLE,
BROOKE VAN DYKE,
COLDWELL BANKER ADVANTAGE - FAYETTEVILLE
Bought with:
MIKE LOVELACE, 294166
EXP REALTY LLC
Source: LPRMLS,MLS#: 741880 Originating MLS: Longleaf Pine Realtors
Originating MLS: Longleaf Pine Realtors
Facts & features
Interior
Bedrooms & bathrooms
- Bedrooms: 3
- Bathrooms: 2
- Full bathrooms: 2
Heating
- Electric, Forced Air
Cooling
- Central Air, Electric
Appliances
- Included: Dryer, Dishwasher, Disposal, Microwave, Range, Refrigerator, Water Purifier, Washer
- Laundry: Main Level, In Unit
Features
- Breakfast Bar, Tray Ceiling(s), Ceiling Fan(s), Coffered Ceiling(s), Double Vanity, Eat-in Kitchen, Granite Counters, Primary Downstairs, Pantry, Recessed Lighting, Vaulted Ceiling(s), Walk-In Closet(s), Window Treatments, Sun Room
- Flooring: Carpet, Hardwood, Tile, Vinyl
- Windows: Blinds, Insulated Windows, Window Treatments
- Has fireplace: No
- Fireplace features: None
Interior area
- Total interior livable area: 1,699 sqft
Property
Parking
- Total spaces: 2
- Parking features: Attached, Garage
- Attached garage spaces: 2
Features
- Levels: One and One Half
- Patio & porch: Covered, Deck, Porch
- Exterior features: Deck, Fence, Rain Gutters, Storage
- Fencing: Privacy,Yard Fenced
Details
- Parcel number: 494570001239
- Zoning description: SF10 - Single Family Res 10
- Special conditions: Standard
Construction
Type & style
- Home type: SingleFamily
- Architectural style: One and One Half Story
- Property subtype: Single Family Residence
Materials
- Masonite
- Foundation: Slab
Condition
- Good Condition
- New construction: No
- Year built: 2003
Utilities & green energy
- Sewer: Septic Tank
- Water: Public
Community & neighborhood
Security
- Security features: Security System, Smoke Detector(s)
Community
- Community features: Street Lights
Location
- Region: Raeford
- Subdivision: Somerset
Other
Other facts
- Listing terms: Cash,Conventional,FHA,New Loan,USDA Loan,VA Loan
- Ownership: More than a year
Price history
| Date | Event | Price |
|---|---|---|
| 5/19/2025 | Sold | $283,000-0.7%$167/sqft |
Source: | ||
| 4/21/2025 | Pending sale | $285,000$168/sqft |
Source: | ||
| 4/15/2025 | Listed for sale | $285,000$168/sqft |
Source: | ||
Public tax history
| Year | Property taxes | Tax assessment |
|---|---|---|
| 2024 | $1,692 | $192,780 |
| 2023 | $1,692 | $192,780 |
| 2022 | $1,692 +20.1% | $192,780 +25.1% |
Find assessor info on the county website
Neighborhood: 28376
Nearby schools
GreatSchools rating
- 5/10Don D Steed ElementaryGrades: PK-5Distance: 4.3 mi
- 2/10East Hoke MiddleGrades: 6-8Distance: 2.9 mi
- 10/10Sandhoke Early College High SchoolGrades: 9-12Distance: 5.7 mi
Schools provided by the listing agent
- Elementary: Upchurch Elementary
- Middle: East Hoke Middle School
- High: Hoke County High School
Source: LPRMLS. This data may not be complete. We recommend contacting the local school district to confirm school assignments for this home.

Get pre-qualified for a loan
At Zillow Home Loans, we can pre-qualify you in as little as 5 minutes with no impact to your credit score.An equal housing lender. NMLS #10287.
Sell for more on Zillow
Get a free Zillow Showcase℠ listing and you could sell for .
$283,900
2% more+ $5,678
With Zillow Showcase(estimated)
$289,578
