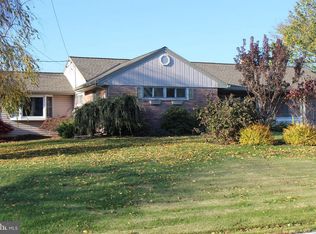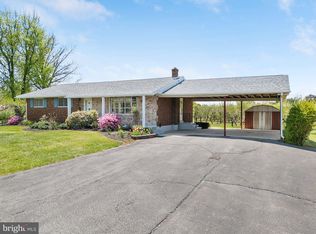Sold for $279,500
$279,500
312 Snyder Rd, Reading, PA 19605
3beds
2,352sqft
Single Family Residence
Built in 1962
0.51 Acres Lot
$345,400 Zestimate®
$119/sqft
$2,360 Estimated rent
Home value
$345,400
$328,000 - $363,000
$2,360/mo
Zestimate® history
Loading...
Owner options
Explore your selling options
What's special
3 possibly 4 bedroom brick ranch home on half an acre. Custom tile Bath with Whirlpool tub. Updated kitchen with large dining room area for having family gatherings. First floor den adds to the coziness with a wood stove. Closet in this room is an added feature which could make this another bedroom. Heated 16 x 21 Florida room with propane heater. This home has a lot of charm with little details that make the difference. Hardwood floor in Living room and Hallway (under carpet). Patio with pergola to enjoy the outside view of a private orchard. Storage shed and tilled garden area. Central Air. Schuylkill Valley School District. Showings for this home start on Saturday March 11 - make your appointment today!
Zillow last checked: 8 hours ago
Listing updated: April 28, 2023 at 05:28am
Listed by:
Michele Lenhart 610-207-9691,
Coldwell Banker Realty,
Co-Listing Agent: Alyssa Damiani 610-763-6482,
Coldwell Banker Realty
Bought with:
Jessica Kline, RS347793
United Real Estate Strive 212
Source: Bright MLS,MLS#: PABK2027178
Facts & features
Interior
Bedrooms & bathrooms
- Bedrooms: 3
- Bathrooms: 2
- Full bathrooms: 1
- 1/2 bathrooms: 1
- Main level bathrooms: 2
- Main level bedrooms: 3
Basement
- Area: 400
Heating
- Baseboard, Oil
Cooling
- Central Air, Electric
Appliances
- Included: Microwave, Built-In Range, Cooktop, Dishwasher, Self Cleaning Oven, Oven/Range - Electric, Refrigerator, Water Heater
- Laundry: In Basement
Features
- Attic, Attic/House Fan, Built-in Features, Butlers Pantry, Ceiling Fan(s), Dining Area, Floor Plan - Traditional, Eat-in Kitchen, Pantry, Bathroom - Tub Shower, Upgraded Countertops, Wainscotting
- Flooring: Carpet, Laminate, Wood
- Windows: Replacement, Window Treatments
- Basement: Heated,Exterior Entry,Partially Finished
- Number of fireplaces: 1
- Fireplace features: Brick, Wood Burning
Interior area
- Total structure area: 2,352
- Total interior livable area: 2,352 sqft
- Finished area above ground: 1,952
- Finished area below ground: 400
Property
Parking
- Total spaces: 6
- Parking features: Garage Faces Front, Garage Door Opener, Oversized, Attached, Driveway
- Attached garage spaces: 2
- Uncovered spaces: 4
Accessibility
- Accessibility features: No Stairs
Features
- Levels: One
- Stories: 1
- Patio & porch: Patio, Porch
- Pool features: None
- Frontage length: Road Frontage: 149
Lot
- Size: 0.51 Acres
- Dimensions: 149 x 147 x 150 x 148
- Features: Front Yard, Level, Rear Yard, Private, Rural
Details
- Additional structures: Above Grade, Below Grade
- Parcel number: 68541005182607
- Zoning: RESIDENTIAL
- Zoning description: residence
- Special conditions: Standard
Construction
Type & style
- Home type: SingleFamily
- Architectural style: Ranch/Rambler
- Property subtype: Single Family Residence
Materials
- Brick
- Foundation: Block
- Roof: Architectural Shingle
Condition
- Excellent
- New construction: No
- Year built: 1962
Utilities & green energy
- Sewer: On Site Septic
- Water: Well
- Utilities for property: Cable Connected, Electricity Available, Phone Connected, Propane
Community & neighborhood
Location
- Region: Reading
- Subdivision: None Available
- Municipality: ONTELAUNEE TWP
Other
Other facts
- Listing agreement: Exclusive Agency
- Listing terms: Cash,Conventional,FHA,USDA Loan,VA Loan
- Ownership: Fee Simple
- Road surface type: Black Top, Paved
Price history
| Date | Event | Price |
|---|---|---|
| 4/28/2023 | Sold | $279,500+1.7%$119/sqft |
Source: | ||
| 3/15/2023 | Pending sale | $274,900$117/sqft |
Source: | ||
| 3/13/2023 | Listing removed | $274,900$117/sqft |
Source: | ||
| 3/11/2023 | Listed for sale | $274,900+83.3%$117/sqft |
Source: | ||
| 7/17/2001 | Sold | $150,000$64/sqft |
Source: Public Record Report a problem | ||
Public tax history
| Year | Property taxes | Tax assessment |
|---|---|---|
| 2025 | $4,505 +1.7% | $110,200 |
| 2024 | $4,432 +1.7% | $110,200 |
| 2023 | $4,356 | $110,200 |
Find assessor info on the county website
Neighborhood: 19605
Nearby schools
GreatSchools rating
- 6/10Schuylkill Valley Middle SchoolGrades: 5-8Distance: 1.7 mi
- 6/10Schuylkill Valley High SchoolGrades: 9-12Distance: 1.6 mi
- 5/10Schuylkill Valley El SchoolGrades: K-4Distance: 2 mi
Schools provided by the listing agent
- District: Schuylkill Valley
Source: Bright MLS. This data may not be complete. We recommend contacting the local school district to confirm school assignments for this home.
Get pre-qualified for a loan
At Zillow Home Loans, we can pre-qualify you in as little as 5 minutes with no impact to your credit score.An equal housing lender. NMLS #10287.

