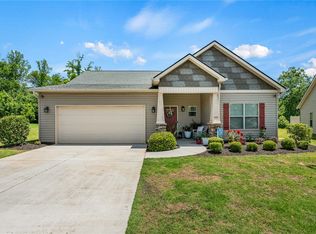Craftsman Style, Single level, new construction just completed. 3/2.5 w/master on the main. Large eat in kitchen, dining room, great room, flex room. Large master bedroom w/full bath, walk in ceramic tile shower with glass doors, soaking tub with ceramic surround, ceramic tile floor, double sinks, walk in closet, tray ceiling. Two additional bedrooms w/shared bath. Powder half bath for guest. This well manicured residential community spans more than 74 acres, featuring unique amenities such as a restored farmhouse for gathering and entertaining, planned pool and patio area, playground and event garden. Enjoy a low maintenance lifestyle with HOA maintained lawn care. 4 miles to Clemson University and walking distance to Historic Downtown Pendleton shops & Restaurants. Several other floor plans and lots to choose from.
This property is off market, which means it's not currently listed for sale or rent on Zillow. This may be different from what's available on other websites or public sources.
