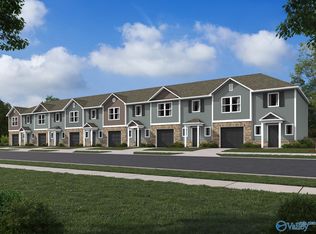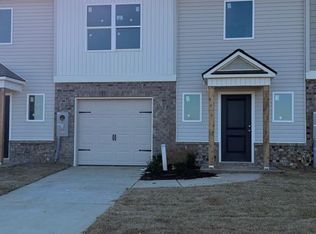Sold for $201,900
$201,900
312 Skykomish Rd, Decatur, AL 35603
3beds
1,484sqft
Townhouse
Built in 2025
-- sqft lot
$201,200 Zestimate®
$136/sqft
$1,397 Estimated rent
Home value
$201,200
$163,000 - $247,000
$1,397/mo
Zestimate® history
Loading...
Owner options
Explore your selling options
What's special
The charming RC Belmont’s rich curb appeal offers a covered front porch and front yard landscaping. This home features an open floor plan with 3 bedrooms, 2.5 bathrooms, and a spacious living area. Also enjoy a lovely dining area/kitchen fully equipped with energy-efficient appliances, ample counter space, and a convenient pantry. Builder will cover up to $8,000 in closing cost with our preferred lender Lendlo Mortgage. Learn more about this home today!
Zillow last checked: 8 hours ago
Listing updated: October 31, 2025 at 07:29am
Listed by:
Stanford Stephens 256-860-8295,
Lennar Homes Coastal Realty
Bought with:
NON NALMLS OFFICE
Source: ValleyMLS,MLS#: 21888001
Facts & features
Interior
Bedrooms & bathrooms
- Bedrooms: 3
- Bathrooms: 3
- Full bathrooms: 2
- 1/2 bathrooms: 1
Primary bedroom
- Features: 9’ Ceiling, Ceiling Fan(s), Carpet, Smooth Ceiling, Walk-In Closet(s), Walk in Closet 2
- Level: Second
- Area: 169
- Dimensions: 13 x 13
Bedroom 2
- Features: 9’ Ceiling, Carpet, Smooth Ceiling
- Level: Second
- Area: 100
- Dimensions: 10 x 10
Bedroom 3
- Features: 9’ Ceiling, Carpet, Smooth Ceiling
- Level: Second
- Area: 100
- Dimensions: 10 x 10
Kitchen
- Features: 9’ Ceiling, Eat-in Kitchen, Kitchen Island, Pantry, Recessed Lighting, Smooth Ceiling, LVP
- Level: First
- Area: 88
- Dimensions: 11 x 8
Living room
- Features: 9’ Ceiling, Ceiling Fan(s), Smooth Ceiling, LVP
- Level: First
- Area: 256
- Dimensions: 16 x 16
Heating
- Central 1
Cooling
- Central 1
Appliances
- Included: Range, Dishwasher, Microwave, Disposal, Electric Water Heater
Features
- Has basement: No
- Has fireplace: No
- Fireplace features: None
- Common walls with other units/homes: End Unit
Interior area
- Total interior livable area: 1,484 sqft
Property
Parking
- Parking features: Garage-One Car, Garage-Attached, Garage Door Opener, Driveway-Concrete
Features
- Levels: Two
- Stories: 2
Details
- Parcel number: 202500000000000217
Construction
Type & style
- Home type: Townhouse
- Property subtype: Townhouse
Materials
- Foundation: Slab
Condition
- New Construction
- New construction: Yes
- Year built: 2025
Details
- Builder name: LENNAR HOMES
Utilities & green energy
- Sewer: Public Sewer
- Water: Public
Community & neighborhood
Location
- Region: Decatur
- Subdivision: Kenzie Meadows
HOA & financial
HOA
- Has HOA: Yes
- HOA fee: $265 annually
- Association name: Associa Mckay Management
Price history
| Date | Event | Price |
|---|---|---|
| 10/30/2025 | Sold | $201,900+1%$136/sqft |
Source: | ||
| 8/8/2025 | Pending sale | $199,900-0.8%$135/sqft |
Source: | ||
| 7/2/2025 | Price change | $201,490+0.8%$136/sqft |
Source: | ||
| 4/24/2025 | Listed for sale | $199,900$135/sqft |
Source: | ||
Public tax history
Tax history is unavailable.
Neighborhood: 35603
Nearby schools
GreatSchools rating
- 3/10Frances Nungester Elementary SchoolGrades: PK-5Distance: 1.7 mi
- 4/10Decatur Middle SchoolGrades: 6-8Distance: 4.8 mi
- 5/10Decatur High SchoolGrades: 9-12Distance: 4.7 mi
Schools provided by the listing agent
- Elementary: Frances Nungester
- Middle: Decatur Middle School
- High: Decatur High
Source: ValleyMLS. This data may not be complete. We recommend contacting the local school district to confirm school assignments for this home.
Get pre-qualified for a loan
At Zillow Home Loans, we can pre-qualify you in as little as 5 minutes with no impact to your credit score.An equal housing lender. NMLS #10287.
Sell for more on Zillow
Get a Zillow Showcase℠ listing at no additional cost and you could sell for .
$201,200
2% more+$4,024
With Zillow Showcase(estimated)$205,224

