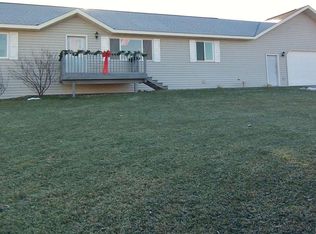Closed
$305,000
312 Skiview Ave, Coleraine, MN 55722
3beds
2,296sqft
Single Family Residence
Built in 1996
0.5 Acres Lot
$314,700 Zestimate®
$133/sqft
$2,143 Estimated rent
Home value
$314,700
$274,000 - $359,000
$2,143/mo
Zestimate® history
Loading...
Owner options
Explore your selling options
What's special
NEARLY PERFECT, TURN KEY & READY-TO- GO! First time on the market! This lovely one owner home has been meticulously maintained by it's owners and it truly shows. As you walk up the asphalt driveway you'll know right away that the interior of the home is a perfect reflection of the exterior. You'll like the open floorplan with peninsula seating in the kitchen, walkin pantry and patio door to the deck. Nicely updated full bath and two nice size bedrooms on the main and laundry shoot for added convenienc. The lower level is home to the family room, 3/4 bath and the 3rd large bedroom. Off the family room is a flex room-perfect for an 4th bedroom, home office, fitness area, etc. Pretty rock gardens, and apples trees occupies a deep lot with city land behind for added privacy. This beautiful home offers plenty of storgae, new roof, new siding and water heater. The attached oversized garage will keep you out of the elements. Within walking disctance to all that Coleriane has to offer.
Zillow last checked: 8 hours ago
Listing updated: August 24, 2025 at 12:02am
Listed by:
Up North Team 218-244-8462,
COLDWELL BANKER NORTHWOODS,
JAMIE O'TOOLE 218-244-1079
Bought with:
Kimberly Baker
RE/MAX Northland
Source: NorthstarMLS as distributed by MLS GRID,MLS#: 6566038
Facts & features
Interior
Bedrooms & bathrooms
- Bedrooms: 3
- Bathrooms: 2
- Full bathrooms: 1
- 3/4 bathrooms: 1
Bedroom 1
- Level: Main
- Area: 167.7 Square Feet
- Dimensions: 12.9x13
Bedroom 2
- Level: Main
- Area: 137.8 Square Feet
- Dimensions: 10.6x13
Bedroom 3
- Level: Lower
- Area: 158.51 Square Feet
- Dimensions: 12.1x13.1
Family room
- Level: Lower
- Area: 202.07 Square Feet
- Dimensions: 12.1x16.7
Flex room
- Level: Lower
- Area: 150.15 Square Feet
- Dimensions: 10.5x14.3
Kitchen
- Level: Main
- Area: 252.7 Square Feet
- Dimensions: 13.3x19
Laundry
- Level: Lower
- Area: 210 Square Feet
- Dimensions: 14x15
Living room
- Level: Main
- Area: 200.49 Square Feet
- Dimensions: 12.3x16.3
Heating
- Forced Air
Cooling
- None
Features
- Basement: Egress Window(s),Finished,Concrete
- Has fireplace: No
Interior area
- Total structure area: 2,296
- Total interior livable area: 2,296 sqft
- Finished area above ground: 1,148
- Finished area below ground: 1,148
Property
Parking
- Total spaces: 3
- Parking features: Attached, Asphalt
- Attached garage spaces: 3
- Details: Garage Dimensions (26x28)
Accessibility
- Accessibility features: None
Features
- Levels: Multi/Split
- Patio & porch: Deck
Lot
- Size: 0.50 Acres
- Dimensions: .5 irregular
- Features: Irregular Lot, Wooded
Details
- Foundation area: 1148
- Parcel number: 884350260
- Zoning description: Residential-Single Family
Construction
Type & style
- Home type: SingleFamily
- Property subtype: Single Family Residence
Materials
- Vinyl Siding, Frame
- Roof: Age 8 Years or Less
Condition
- Age of Property: 29
- New construction: No
- Year built: 1996
Utilities & green energy
- Electric: 200+ Amp Service, Power Company: Minnesota Power
- Gas: Natural Gas
- Sewer: City Sewer - In Street
- Water: City Water/Connected
Community & neighborhood
Location
- Region: Coleraine
- Subdivision: Skiview Add To Coleraine
HOA & financial
HOA
- Has HOA: No
Price history
| Date | Event | Price |
|---|---|---|
| 8/22/2024 | Sold | $305,000+5.2%$133/sqft |
Source: | ||
| 7/14/2024 | Pending sale | $289,900$126/sqft |
Source: | ||
| 7/9/2024 | Listed for sale | $289,900$126/sqft |
Source: | ||
Public tax history
| Year | Property taxes | Tax assessment |
|---|---|---|
| 2024 | $3,075 +41.5% | $213,197 -4.2% |
| 2023 | $2,173 -5.6% | $222,507 |
| 2022 | $2,303 -5% | -- |
Find assessor info on the county website
Neighborhood: 55722
Nearby schools
GreatSchools rating
- 4/10Vandyke Elementary SchoolGrades: PK-4Distance: 0.7 mi
- 4/10Connor-Jasper Middle SchoolGrades: 5-8Distance: 0.7 mi
- 5/10Greenway Senior High SchoolGrades: 9-12Distance: 0.7 mi

Get pre-qualified for a loan
At Zillow Home Loans, we can pre-qualify you in as little as 5 minutes with no impact to your credit score.An equal housing lender. NMLS #10287.
