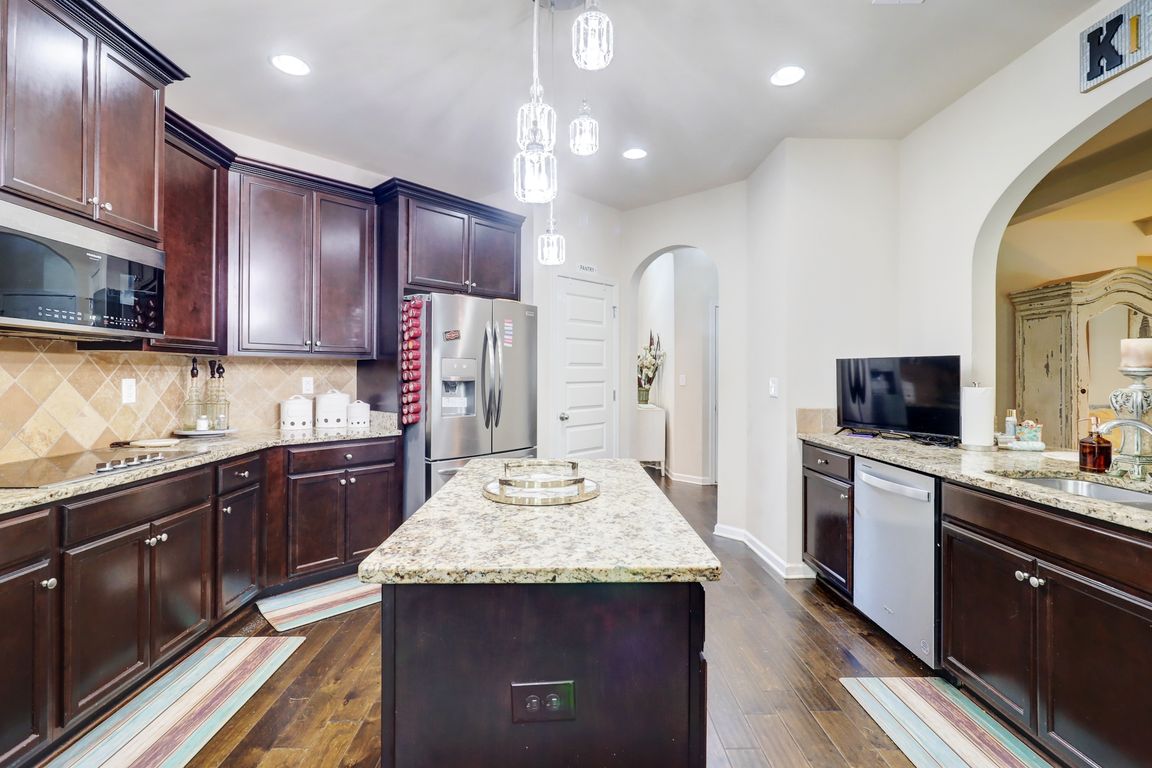
PendingPrice cut: $9.1K (10/10)
$399,900
4beds
3,227sqft
312 Sierra Ct, McDonough, GA 30253
4beds
3,227sqft
Single family residence
Built in 2019
9,583 sqft
Attached garage
$124 price/sqft
What's special
Seller is offering up to $10K for Closing Costs or Rate Buydown! Beautifully maintained Craftsman-style home, built in 2019. Features an open floor plan, spacious kitchen, and separate dining room with coffered ceilings. Hardwood floors and high ceilings throughout the main level add warmth and elegance. Upstairs, all ...
- 125 days |
- 493 |
- 34 |
Source: GAMLS,MLS#: 10548682
Travel times
Kitchen
Living Room
Primary Bedroom
Zillow last checked: 7 hours ago
Listing updated: October 25, 2025 at 02:12pm
Listed by:
Kesha M Kennedy 678-767-9201,
Legacy South Real Estate Group
Source: GAMLS,MLS#: 10548682
Facts & features
Interior
Bedrooms & bathrooms
- Bedrooms: 4
- Bathrooms: 3
- Full bathrooms: 2
- 1/2 bathrooms: 1
Rooms
- Room types: Den, Exercise Room, Family Room, Foyer, Game Room, Laundry, Office
Dining room
- Features: Separate Room
Heating
- Central
Cooling
- Ceiling Fan(s), Central Air
Appliances
- Included: Cooktop, Dishwasher, Disposal, Microwave, Oven, Refrigerator, Stainless Steel Appliance(s)
- Laundry: Upper Level
Features
- Double Vanity, High Ceilings, Separate Shower, Soaking Tub, Tile Bath, Tray Ceiling(s), Entrance Foyer, Vaulted Ceiling(s), Walk-In Closet(s)
- Flooring: Carpet, Hardwood
- Basement: None
- Attic: Pull Down Stairs
- Number of fireplaces: 1
Interior area
- Total structure area: 3,227
- Total interior livable area: 3,227 sqft
- Finished area above ground: 3,227
- Finished area below ground: 0
Video & virtual tour
Property
Parking
- Parking features: Attached, Garage, Garage Door Opener
- Has attached garage: Yes
Features
- Levels: Two
- Stories: 2
Lot
- Size: 9,583.2 Square Feet
- Features: Greenbelt, Private, Sloped
Details
- Parcel number: 092I01025000
Construction
Type & style
- Home type: SingleFamily
- Architectural style: Brick Front,Craftsman,Traditional
- Property subtype: Single Family Residence
Materials
- Brick, Wood Siding
- Roof: Composition
Condition
- Resale
- New construction: No
- Year built: 2019
Utilities & green energy
- Sewer: Public Sewer
- Water: Public
- Utilities for property: Electricity Available, Phone Available, Water Available
Community & HOA
Community
- Features: Street Lights
- Security: Security System, Smoke Detector(s)
- Subdivision: Kensington Park at Wesley Lake
HOA
- Has HOA: Yes
- Services included: Maintenance Grounds, Management Fee
Location
- Region: Mcdonough
Financial & listing details
- Price per square foot: $124/sqft
- Tax assessed value: $420,700
- Annual tax amount: $5,859
- Date on market: 6/23/2025
- Listing agreement: Exclusive Right To Sell
- Listing terms: Cash,Conventional,FHA,Other,VA Loan
- Electric utility on property: Yes