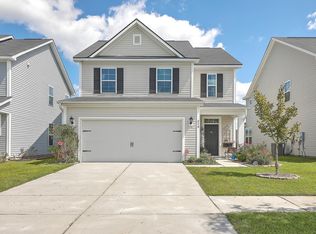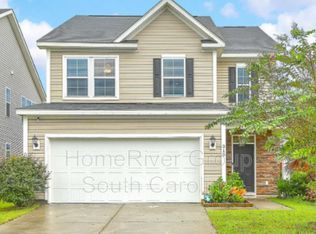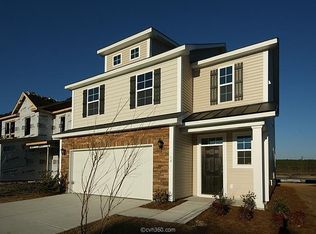Adorable Two Story in Magnolia at Cane Bay!!! Gorgeous upgraded kitchen with granite countertops and stainless steel appliances. Beautiful gray floors coordinate with the bright open layout. Second floor offers three bedrooms upstairs with large ensuite bedroom and loft. Home backs to a community pond for serenity. Community offers tons of walking trails, community pool, YMCA, community parks, in community grocery, and so much more!!!
This property is off market, which means it's not currently listed for sale or rent on Zillow. This may be different from what's available on other websites or public sources.


