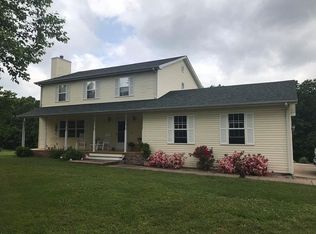Showcase 4 Bed, 3 Bath, 2 Level Walk-Out Home sits on 3.2 acres m/l with 2 Car Oversized Garage. Custom Oak Cabinets, Raised Ceilings, Jetted Tub, Wood Burning Fireplace, John Deer Room heated & cooled, Custom Shelves, Large Yard, Asphalt Drive, Attic Fan. Room to build a Shop or Outbuilding. New Roof in 2020. Must See! Won't Last. Concrete Patio & Beautiful Deck on back of home. Safe Room (storm shelter). 2022-09-02
This property is off market, which means it's not currently listed for sale or rent on Zillow. This may be different from what's available on other websites or public sources.

