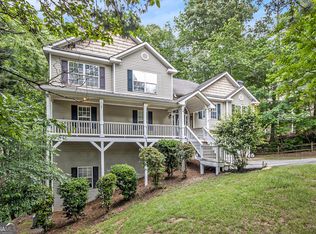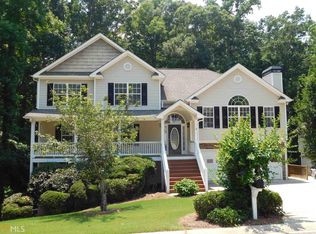This updated move in ready 4 bedroom, 3 bath home has a teen/in-law suite on lower level complete with bedroom,full bath,den offering access to screened in back deck.Large unfinished basement provides tons of space for storage or workshop.Updated kitchen with beautiful quartz countertops that have a 15 year warranty & subway tile backsplash with new Ruvati sink and faucet & mobile island remains. Enjoy the approx 1 acre yard which is landscaped with low maintenance perennials in the front,zoned programmable sprinkler system with raised garden in the back & plenty of space for walking trails.Home warranty,new GAF architectural roof.Close to the Town Lake area, Lake Allatoona, Downtown Woodstock and Historic Downtown Acworth.No HOA
This property is off market, which means it's not currently listed for sale or rent on Zillow. This may be different from what's available on other websites or public sources.

