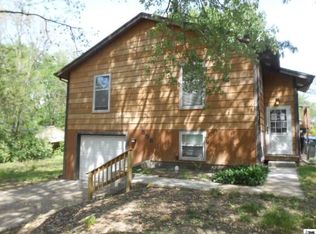Sold on 10/08/25
Price Unknown
312 SW Watson Ave, Topeka, KS 66606
2beds
930sqft
Single Family Residence, Residential
Built in 1980
7,405.2 Square Feet Lot
$157,900 Zestimate®
$--/sqft
$983 Estimated rent
Home value
$157,900
$129,000 - $193,000
$983/mo
Zestimate® history
Loading...
Owner options
Explore your selling options
What's special
Zillow last checked: 8 hours ago
Listing updated: October 08, 2025 at 01:35pm
Listed by:
House Non Member,
SUNFLOWER ASSOCIATION OF REALT
Bought with:
Edgar Perez, 00243754
TopCity Realty, LLC
Source: Sunflower AOR,MLS#: 241698
Facts & features
Interior
Bedrooms & bathrooms
- Bedrooms: 2
- Bathrooms: 1
- Full bathrooms: 1
Primary bedroom
- Level: Main
- Area: 147.84
- Dimensions: 13.2X11.2
Bedroom 2
- Level: Main
- Area: 129.78
- Dimensions: 12.6X10.3
Laundry
- Level: Basement
Features
- Has basement: Yes
- Has fireplace: No
Interior area
- Total structure area: 930
- Total interior livable area: 930 sqft
- Finished area above ground: 930
- Finished area below ground: 0
Property
Parking
- Total spaces: 1
- Parking features: Garage
- Garage spaces: 1
Lot
- Size: 7,405 sqft
Details
- Parcel number: R10134
- Special conditions: Standard,Arm's Length
Construction
Type & style
- Home type: SingleFamily
- Architectural style: Ranch
- Property subtype: Single Family Residence, Residential
Condition
- Year built: 1980
Community & neighborhood
Location
- Region: Topeka
- Subdivision: Arlington Heights
Price history
| Date | Event | Price |
|---|---|---|
| 10/8/2025 | Sold | -- |
Source: | ||
| 9/8/2023 | Sold | -- |
Source: | ||
| 8/17/2023 | Pending sale | $139,900$150/sqft |
Source: | ||
| 8/15/2023 | Listed for sale | $139,900+68.8%$150/sqft |
Source: | ||
| 7/28/2017 | Sold | -- |
Source: Agent Provided | ||
Public tax history
| Year | Property taxes | Tax assessment |
|---|---|---|
| 2025 | -- | $17,566 +3% |
| 2024 | $2,367 +37% | $17,054 +39.8% |
| 2023 | $1,729 +11.7% | $12,197 +15% |
Find assessor info on the county website
Neighborhood: Hughes
Nearby schools
GreatSchools rating
- 6/10Meadows Elementary SchoolGrades: PK-5Distance: 1.6 mi
- 6/10Landon Middle SchoolGrades: 6-8Distance: 1.6 mi
- 3/10Topeka West High SchoolGrades: 9-12Distance: 2.8 mi
Schools provided by the listing agent
- Elementary: Meadows Elementary School/USD 501
- Middle: Landon Middle School/USD 501
- High: Topeka West High School/USD 501
Source: Sunflower AOR. This data may not be complete. We recommend contacting the local school district to confirm school assignments for this home.
