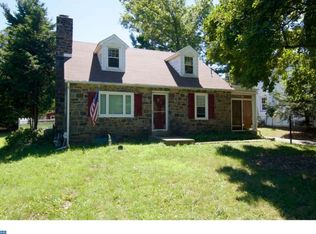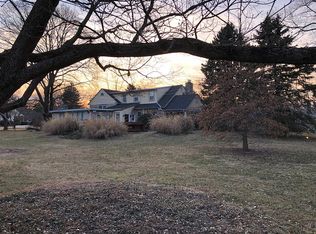Absolutely charming three bedroom, two bathroom cape in West Norriton Township on a private lot. Enter from the front door into the living area which has been opened up to create a great room for entertaining and large dining room space. The living area has a fireplace with wood burning insert, and big windows for lots of natural light. The four-season room with a bar offers additional space and opens to the tiered slate and stone patio and the fenced in private flat backyard! A bright kitchen overlooks the back of the home and features gas cooking, ample storage, double sink and recessed lighting with a side entrance to the detached two car garage and driveway with parking for at least 4 cars! The first floor has a newly renovated full bathroom and bedroom, currently used as an office. Up the stairs, the second floor features hardwood floors throughout. The large main bedroom has a walk in cedar closet and secondary closet. The second upstairs bedroom is also large with a deep closet and cute nook under the dormer. Both bathrooms have been newly renovated feature bright white subway tile and marble accents, heated floors with modern tile design. The home also has a full unfinished basement with lots of storage and laundry. 2021-02-13
This property is off market, which means it's not currently listed for sale or rent on Zillow. This may be different from what's available on other websites or public sources.

