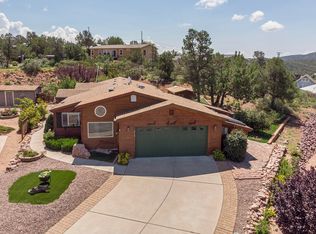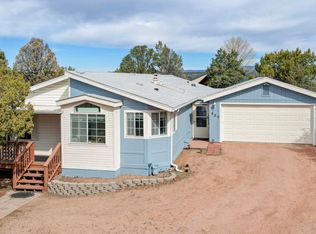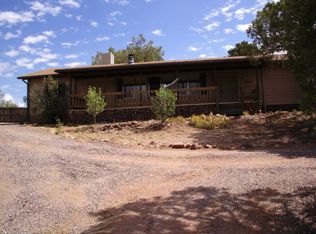Closed
$459,000
312 S Sandstone Point, Payson, AZ 85541
3beds
1,350sqft
Single Family Residence
Built in 2002
10,018.8 Square Feet Lot
$438,900 Zestimate®
$340/sqft
$2,146 Estimated rent
Home value
$438,900
$417,000 - $461,000
$2,146/mo
Zestimate® history
Loading...
Owner options
Explore your selling options
What's special
Grand view of the Mogollon Rim at the top of the mountain featuring 3 bedrooms, two baths (including a handicapped accesible bath). A large double garage, a separate workshop/she shed or hideout. Carport and additional storage, and a very large, fenced yard to enjoy from the large covered deck.Well maintained. Roof replaced with new skylights (9/20), New HAVAC (3/21) Cammode (10/20), Water Heater (3/21) Handicap adaptions (1/22), new vertical blinds (8/20), upgraded door screens and blinds, interior paint (1/20), exterior paint (10/20). Master Suite has an additional large, large walk-in closet. Well maintained. roof replaced with new skylights (9/20), New HAVAC (3/21) Cammode (10/20), Water Heater (3/21) Handicap adaptions (1/22), new verticals (8/20), upgraded door screens and blinds, interior paint (1/20), exterior paint (10/20). Master Suite has a large, large walk-in closet.
Zillow last checked: 8 hours ago
Listing updated: December 14, 2024 at 12:21pm
Listed by:
Clifford Potts 928-978-2960,
Berkshire Hathaway HomeServices Advantage Realty - PAYSON
Source: CAAR,MLS#: 88235
Facts & features
Interior
Bedrooms & bathrooms
- Bedrooms: 3
- Bathrooms: 2
- Full bathrooms: 1
- 3/4 bathrooms: 1
Heating
- Electric, Forced Air
Cooling
- Central Air
Appliances
- Laundry: Laundry Room
Features
- Vaulted Ceiling(s), Master Main Floor
- Flooring: Carpet, Tile, Concrete
- Windows: Double Pane Windows
- Has basement: No
- Has fireplace: Yes
- Fireplace features: Great Room
Interior area
- Total structure area: 1,350
- Total interior livable area: 1,350 sqft
Property
Parking
- Total spaces: 3
- Parking features: Garage & Carport, Garage Door Opener, Attached
- Attached garage spaces: 2
- Carport spaces: 1
- Covered spaces: 3
Accessibility
- Accessibility features: Accessible Entrance, Handicaped Equipped
Features
- Levels: One
- Stories: 1
- Patio & porch: Covered, Covered Patio
- Exterior features: Storage
- Fencing: Wood
- Has view: Yes
- View description: Panoramic, Mountain(s)
Lot
- Size: 10,018 sqft
- Dimensions: 35.34 x 101.2 x 150.03 x 163.9
- Features: Cul-De-Sac, Hill Top
Details
- Additional structures: Workshop, Storage/Utility Shed
- Parcel number: 30459091
- Zoning: R1-8-MH
Construction
Type & style
- Home type: SingleFamily
- Architectural style: Single Level,Ranch
- Property subtype: Single Family Residence
Materials
- Wood Frame, Wood Siding
- Roof: Asphalt
Condition
- Year built: 2002
Community & neighborhood
Security
- Security features: Smoke Detector(s)
Location
- Region: Payson
- Subdivision: Stone Creek
Other
Other facts
- Listing terms: Cash,Conventional,FHA,VA Loan
- Road surface type: Asphalt
Price history
| Date | Event | Price |
|---|---|---|
| 6/12/2023 | Sold | $459,000$340/sqft |
Source: | ||
| 4/18/2023 | Pending sale | $459,000$340/sqft |
Source: | ||
| 4/12/2023 | Listed for sale | $459,000+48.1%$340/sqft |
Source: | ||
| 3/7/2007 | Sold | $310,000$230/sqft |
Source: | ||
Public tax history
| Year | Property taxes | Tax assessment |
|---|---|---|
| 2025 | $2,037 +3.6% | $30,807 +8.6% |
| 2024 | $1,966 +3.5% | $28,360 |
| 2023 | $1,901 +6.3% | -- |
Find assessor info on the county website
Neighborhood: 85541
Nearby schools
GreatSchools rating
- 5/10Julia Randall Elementary SchoolGrades: PK,2-5Distance: 0.3 mi
- NAPayson Center for Success - OnlineGrades: 7-12Distance: 0.3 mi
- 2/10Payson High SchoolGrades: 9-12Distance: 0.5 mi

Get pre-qualified for a loan
At Zillow Home Loans, we can pre-qualify you in as little as 5 minutes with no impact to your credit score.An equal housing lender. NMLS #10287.


