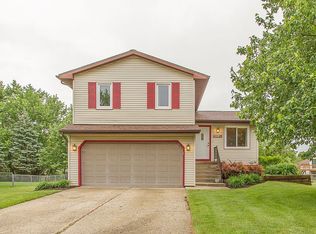Amazing Open Concept living space (31x20). Enter this home which over looks a great Four Seasons Porch (21x12) featuring a tree line view at the back of the house adding privacy to the fence back yard. Large Garage with plenty of room (28x22) and a Fence yard and yard to spare outside of fence, which are nice perks to this ranch. Everything on one level, this ranch is for those who do not like basements. The home does have a nice small storage area below ground, it makes a great storage area. This home features 3 bedrooms but the extra OTHER room features a walk in closet, laundry and full bath. This may be a perfect Primary Bedroom Suite, making this a 4 bed home if you choose. Ready to move in with many updates: (2022) outlets, floor vents, window screens, some outside light fixtures, smoke detectors, New Appliances, some new flooring, garage entry door. (2021) Ceiling fans, fresh paint, bathroom vanities, front storm door. (2020) Garage Door, Shed door. This home is ready for you to love and call it your own. Information is not guaranteed.
This property is off market, which means it's not currently listed for sale or rent on Zillow. This may be different from what's available on other websites or public sources.

