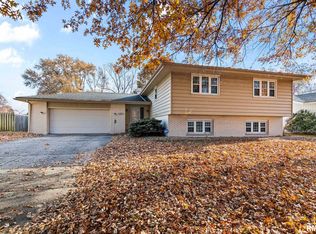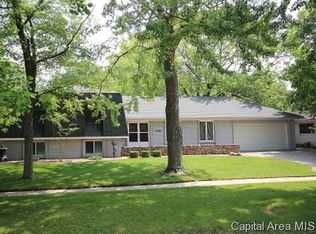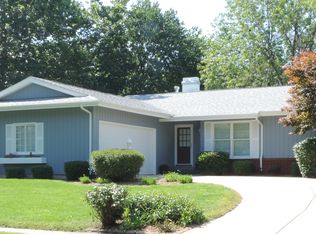Sold for $255,000 on 09/27/24
$255,000
312 S Oxford Rd, Springfield, IL 62704
3beds
2,750sqft
Single Family Residence, Residential
Built in 1973
10,018.8 Square Feet Lot
$294,000 Zestimate®
$93/sqft
$2,398 Estimated rent
Home value
$294,000
$276,000 - $312,000
$2,398/mo
Zestimate® history
Loading...
Owner options
Explore your selling options
What's special
This beautiful, sprawling Pasfield Park West ranch is fully updated and includes almost 2200 finished sq ft on the main level. Great curb appeal w/all brick front and large front porch. The updated kitchen has trendy white cabinets, granite countertops, newer SS appliances and a walk-in pantry. Primary bedroom boasts massive walk in closet and updated ensuite bath w/walk in shower, soaking tub and double sink vanity. All new carpet (2023). Off the family room you will find new double swing French doors w/interior blinds (2024) that lead out to the new massive 832 sq ft back patio (2022). Good sized, fully fenced backyard is perfect for relaxing and entertaining and comes w/new 8x10 storage shed (2021). In 2023, seller put up wall in basement to create separate storage space and put down carpet to give basement more of a finished feel. New roof 2020, new windows 2018, zoned heating and cooling and one furnace got a new motherboard in 2023. Springfield High School district & close to SHG as well. Pre inspected for buyers’ convenience!
Zillow last checked: 8 hours ago
Listing updated: October 07, 2024 at 01:15pm
Listed by:
Jane Hay Mobl:217-414-1203,
The Real Estate Group, Inc.
Bought with:
Carolin Faulkner, 475140262
Keller Williams Capital
Source: RMLS Alliance,MLS#: CA1031000 Originating MLS: Capital Area Association of Realtors
Originating MLS: Capital Area Association of Realtors

Facts & features
Interior
Bedrooms & bathrooms
- Bedrooms: 3
- Bathrooms: 3
- Full bathrooms: 2
- 1/2 bathrooms: 1
Bedroom 1
- Level: Main
- Dimensions: 13ft 6in x 13ft 7in
Bedroom 2
- Level: Main
- Dimensions: 13ft 6in x 11ft 9in
Bedroom 3
- Level: Main
- Dimensions: 11ft 2in x 11ft 2in
Other
- Level: Main
- Dimensions: 14ft 0in x 9ft 1in
Other
- Area: 589
Additional room
- Description: Bonus
- Level: Basement
- Dimensions: 13ft 2in x 17ft 11in
Family room
- Level: Main
- Dimensions: 13ft 1in x 18ft 3in
Kitchen
- Level: Main
- Dimensions: 9ft 2in x 20ft 8in
Living room
- Level: Main
- Dimensions: 13ft 5in x 16ft 8in
Main level
- Area: 2161
Recreation room
- Level: Basement
- Dimensions: 21ft 4in x 14ft 2in
Heating
- Forced Air, Zoned
Cooling
- Central Air
Appliances
- Included: Dishwasher, Disposal, Microwave, Range, Refrigerator
Features
- Ceiling Fan(s), Solid Surface Counter
- Windows: Replacement Windows, Blinds
- Basement: Crawl Space,Partial
- Number of fireplaces: 1
- Fireplace features: Family Room, Wood Burning
Interior area
- Total structure area: 2,161
- Total interior livable area: 2,750 sqft
Property
Parking
- Total spaces: 2
- Parking features: Attached
- Attached garage spaces: 2
Features
- Patio & porch: Patio, Porch
Lot
- Size: 10,018 sqft
- Dimensions: 80 x 130
- Features: Level
Details
- Additional structures: Shed(s)
- Parcel number: 14310252026
Construction
Type & style
- Home type: SingleFamily
- Architectural style: Ranch
- Property subtype: Single Family Residence, Residential
Materials
- Brick, Wood Siding
- Roof: Other
Condition
- New construction: No
- Year built: 1973
Utilities & green energy
- Sewer: Public Sewer
- Water: Public
Community & neighborhood
Location
- Region: Springfield
- Subdivision: Pasfield Park West
Other
Other facts
- Road surface type: Paved
Price history
| Date | Event | Price |
|---|---|---|
| 9/27/2024 | Sold | $255,000+2%$93/sqft |
Source: | ||
| 8/12/2024 | Pending sale | $249,900$91/sqft |
Source: | ||
| 8/9/2024 | Listed for sale | $249,900+17.9%$91/sqft |
Source: | ||
| 5/24/2021 | Sold | $212,000+3.5%$77/sqft |
Source: | ||
| 4/12/2021 | Pending sale | $204,900$75/sqft |
Source: | ||
Public tax history
| Year | Property taxes | Tax assessment |
|---|---|---|
| 2024 | $6,401 +4.8% | $82,203 +9.5% |
| 2023 | $6,108 +5.4% | $75,085 +6.3% |
| 2022 | $5,794 +15.3% | $70,655 +14.3% |
Find assessor info on the county website
Neighborhood: 62704
Nearby schools
GreatSchools rating
- 3/10Dubois Elementary SchoolGrades: K-5Distance: 1.4 mi
- 2/10U S Grant Middle SchoolGrades: 6-8Distance: 0.8 mi
- 7/10Springfield High SchoolGrades: 9-12Distance: 2 mi

Get pre-qualified for a loan
At Zillow Home Loans, we can pre-qualify you in as little as 5 minutes with no impact to your credit score.An equal housing lender. NMLS #10287.


