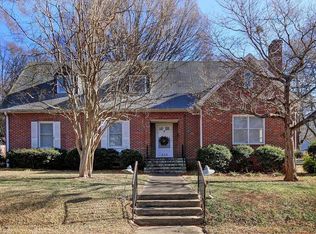Welcome your guests into the large foyer. Note that all popcorn ceilings have been removed. Kitchen and master bath renovated in 2019, including flooring and custom cabinetry and banquette area with custom table. Whole house has been painted, inside and out since 2018. Updated lighting throughout. New roof and leaf guards in 2020. New gutters in 2018. 5 ton York natural gas split system in 2018. Basement has unlimited possibilities with radiant heat, central air conditioning, sunroom and access to huge patio area for entertaining. Basement also has 10' x 24' unheated room behind 2 car garage for storage, tornado shelter, workshop, or anything your heart desires. Large screen room on main floor can be accessed from outdoor deck or kitchen. Large corner lot with partially fenced wrought iron yard area off kitchen. House, concrete drive, sidewalks and patio have been powerwashed to make this home move in ready. Make your appointment today and move in before Christmas!
This property is off market, which means it's not currently listed for sale or rent on Zillow. This may be different from what's available on other websites or public sources.

