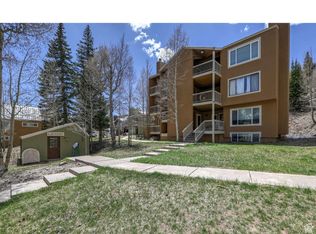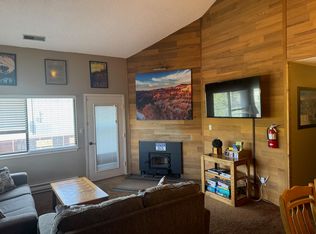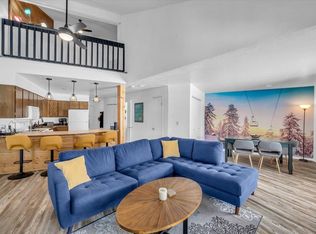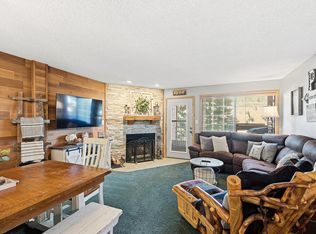Your year-round mountain playground awaits in this peaceful escape nestled high amongst the trees in beautiful Brian Head. Whether you're chasing powder in the winter or wildflowers in the summer, this condo puts you steps from Giant Steps, world-class hiking, mountain biking trails, and fresh alpine air. This spacious unit blends rustic charm with modern comfort—stone wood burning fireplace, warm wood finishes, and big windows that bring the outdoors in. Perfect for sipping cocoa après ski or curling up with a book on a rainy summer afternoon. Remodeled in 2020, the condo boasts new appliances, LVP flooring, upgraded countertops and cabinetry in the kitchen and bathrooms, new carpet and so much more. Property is an income-producing Airbnb. This spacious unit features three bedrooms and a loft, two bathrooms and patio with views of the slopes just across the street. Master bedroom features a full bathroom and private door to a second deck. Truly one of the most premier units in Brian Head. Whether entertaining guests, seeking a peaceful mountain retreat or looking for your next investment property, this beauty has something for everyone.
For sale
Price cut: $4.9K (11/10)
$439,900
312 S Highway 143 #12B, Brian Head, UT 84719
3beds
1,414sqft
Est.:
Townhouse
Built in 1973
-- sqft lot
$-- Zestimate®
$311/sqft
$615/mo HOA
What's special
New carpetLvp flooringNew appliancesSteps from giant stepsUpgraded countertopsBig windowsWarm wood finishes
- 140 days |
- 116 |
- 6 |
Zillow last checked: 8 hours ago
Listing updated: November 10, 2025 at 01:29pm
Listed by:
Melanie Devries,
ERA Realty Center
Source: ICBOR,MLS#: 112391
Tour with a local agent
Facts & features
Interior
Bedrooms & bathrooms
- Bedrooms: 3
- Bathrooms: 2
- Full bathrooms: 2
Primary bedroom
- Level: Main
Bedroom 2
- Level: Upper
Bedroom 3
- Level: Upper
Full bathroom
- Level: Main
Full bathroom
- Level: Main
Kitchen
- Level: Main
Living room
- Level: Main
Loft
- Level: Upper
Heating
- Baseboard, Electric
Cooling
- None, Ceiling Fan(s)
Appliances
- Included: Dishwasher, Disposal, Dryer, Microwave, Refrigerator, Washer
Features
- Flooring: Luxury Vinyl
- Basement: None
- Has fireplace: Yes
Interior area
- Total structure area: 1,414
- Total interior livable area: 1,414 sqft
- Finished area above ground: 964
- Finished area below ground: 0
Property
Features
- Patio & porch: Deck, Patio, Porch, None
Lot
- Features: Landscaped - Part
Details
- Parcel number: A115000020001124
- Zoning: R3
Construction
Type & style
- Home type: Townhouse
- Property subtype: Townhouse
Materials
- Frame
Condition
- Existing
- New construction: No
- Year built: 1973
Utilities & green energy
- Utilities for property: Sewer Connected
Community & HOA
Community
- Subdivision: Aspens Condos
HOA
- Has HOA: Yes
- Services included: Trash, Maintenance Grounds, Sewer, Snow Removal, Water
- HOA fee: $615 monthly
Location
- Region: Brian Head
Financial & listing details
- Price per square foot: $311/sqft
- Tax assessed value: $119,546
- Annual tax amount: $2,593
- Date on market: 7/24/2025
- Road surface type: Paved
Estimated market value
Not available
Estimated sales range
Not available
$1,485/mo
Price history
Price history
| Date | Event | Price |
|---|---|---|
| 11/10/2025 | Price change | $439,900-1.1%$311/sqft |
Source: ICBOR #112391 Report a problem | ||
| 7/24/2025 | Listed for sale | $444,800+135.3%$315/sqft |
Source: ICBOR #112391 Report a problem | ||
| 4/20/2020 | Sold | -- |
Source: | ||
| 3/9/2020 | Pending sale | $189,000$134/sqft |
Source: BHHS Nevada Properties #2151802 Report a problem | ||
| 11/15/2019 | Listed for sale | $189,000$134/sqft |
Source: BHHS Nevada Properties #2151802 Report a problem | ||
Public tax history
Public tax history
| Year | Property taxes | Tax assessment |
|---|---|---|
| 2020 | $1,598 +13.5% | $119,545 |
| 2019 | $1,407 +10.3% | $119,545 +13.9% |
| 2018 | $1,276 -1.9% | $105,000 +5% |
Find assessor info on the county website
BuyAbility℠ payment
Est. payment
$3,059/mo
Principal & interest
$2136
HOA Fees
$615
Other costs
$308
Climate risks
Neighborhood: 84719
Nearby schools
GreatSchools rating
- 7/10Parowan SchoolGrades: K-6Distance: 10.5 mi
- 7/10Parowan High SchoolGrades: 7-12Distance: 10.6 mi
Schools provided by the listing agent
- Elementary: Parowan
- Middle: Parowan
- High: Parowan
Source: ICBOR. This data may not be complete. We recommend contacting the local school district to confirm school assignments for this home.
- Loading
- Loading




