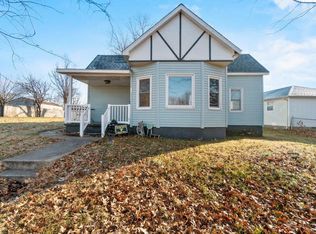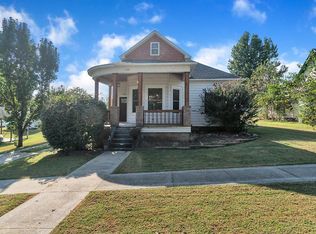Closed
Listing Provided by:
Marlene A Bell 573-604-2355,
EDGE Realty ERA Powered
Bought with: EDGE Realty ERA Powered
Price Unknown
312 Ruth Ave, Scott City, MO 63780
3beds
1,484sqft
Single Family Residence
Built in 1915
0.26 Acres Lot
$77,200 Zestimate®
$--/sqft
$1,050 Estimated rent
Home value
$77,200
Estimated sales range
Not available
$1,050/mo
Zestimate® history
Loading...
Owner options
Explore your selling options
What's special
ATTENTION INVESTORS or HANDY OWNER OCCUPANTS ! Seller has some projects completed * Some unfinished projects or ready to be made * GREAT VALUE for this charming home with approx. 1,484 SF * Ideal first time home, flip or rental * Here’s some good stuff…. New insulation & drywall in Living Room & main floor Bedroom * New Air Cond 2024 * Water Heater 2022 * Dishwasher & Kitchen sink 2021 * Water Softener 2024 * Updated Bathroom * Hardwood Floors main floor * Stuff yet To Do…. Furnace does not work – main floor heated by a vented pellet stove * No central heat 2nd floor * Seller has removed most of the drop ceiling in Kitchen and Dining Room - also needs drywall on walls * New flooring installed in most of 2nd floor but not completed – leaving remaining new flooring * 2 small sheds & older 20x24 shed with alley access * Home comes with solar panels and low electric bills. Ave. $30-$40/month * Conveyed in its AS IS condition – CASH or CONVENTIONAL LOANS only.
Zillow last checked: 8 hours ago
Listing updated: April 28, 2025 at 05:48pm
Listing Provided by:
Marlene A Bell 573-604-2355,
EDGE Realty ERA Powered
Bought with:
Marlene A Bell, 1999110537
EDGE Realty ERA Powered
Source: MARIS,MLS#: 24049648 Originating MLS: Southeast Missouri REALTORS
Originating MLS: Southeast Missouri REALTORS
Facts & features
Interior
Bedrooms & bathrooms
- Bedrooms: 3
- Bathrooms: 1
- Full bathrooms: 1
- Main level bathrooms: 1
- Main level bedrooms: 1
Bedroom
- Level: Main
Bedroom
- Level: Upper
Bedroom
- Level: Upper
Bathroom
- Level: Main
Dining room
- Level: Main
Kitchen
- Level: Main
Laundry
- Level: Main
Living room
- Level: Main
Heating
- Other
Cooling
- Wall/Window Unit(s), Central Air, Electric
Appliances
- Included: Dishwasher, Gas Range, Gas Oven, Gas Water Heater, Other
- Laundry: Main Level
Features
- Open Floorplan, Separate Dining, Breakfast Bar
- Flooring: Hardwood
- Windows: Insulated Windows
- Basement: Full,Sump Pump
- Has fireplace: No
Interior area
- Total structure area: 1,484
- Total interior livable area: 1,484 sqft
- Finished area above ground: 1,484
- Finished area below ground: 0
Property
Parking
- Parking features: Off Street
Features
- Levels: One and One Half
- Patio & porch: Covered
Lot
- Size: 0.26 Acres
- Dimensions: 80 x 140
- Features: Level
Details
- Additional structures: Outbuilding, Shed(s)
- Parcel number: 019.032.00003020002.00
- Special conditions: Standard
Construction
Type & style
- Home type: SingleFamily
- Architectural style: Other,Traditional
- Property subtype: Single Family Residence
Materials
- Other, Vinyl Siding
Condition
- Year built: 1915
Utilities & green energy
- Sewer: Public Sewer
- Water: Public
Community & neighborhood
Location
- Region: Scott City
- Subdivision: Hardy & Keeley Add
Other
Other facts
- Listing terms: Cash,Conventional
- Ownership: Private
Price history
| Date | Event | Price |
|---|---|---|
| 9/27/2024 | Sold | -- |
Source: | ||
| 9/3/2024 | Pending sale | $74,900$50/sqft |
Source: | ||
| 8/12/2024 | Listed for sale | $74,900+53.2%$50/sqft |
Source: | ||
| 11/19/2020 | Sold | -- |
Source: | ||
| 10/16/2020 | Pending sale | $48,900$33/sqft |
Source: Abernathy Realty #20045481 Report a problem | ||
Public tax history
| Year | Property taxes | Tax assessment |
|---|---|---|
| 2025 | -- | $8,770 +10.5% |
| 2024 | -- | $7,940 |
| 2023 | -- | $7,940 |
Find assessor info on the county website
Neighborhood: 63780
Nearby schools
GreatSchools rating
- 3/10Scott City Elementary SchoolGrades: PK-4Distance: 1.6 mi
- 7/10Scott City Middle SchoolGrades: 5-8Distance: 1.6 mi
- 8/10Scott City High SchoolGrades: 9-12Distance: 1.6 mi
Schools provided by the listing agent
- Elementary: Scott City Elem.
- Middle: Scott City Middle
- High: Scott City High
Source: MARIS. This data may not be complete. We recommend contacting the local school district to confirm school assignments for this home.

