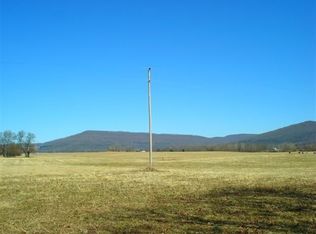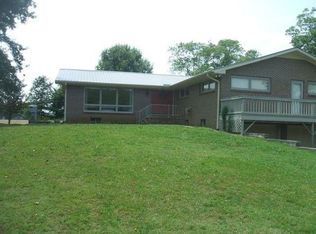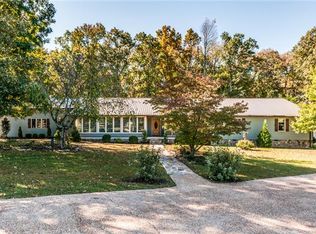Closed
$710,000
312 Roscoe Lynn Rd, Hillsboro, TN 37342
4beds
3,034sqft
Single Family Residence, Residential
Built in 1994
10 Acres Lot
$723,200 Zestimate®
$234/sqft
$2,416 Estimated rent
Home value
$723,200
$622,000 - $839,000
$2,416/mo
Zestimate® history
Loading...
Owner options
Explore your selling options
What's special
Welcome to country living! This beautiful 4 bed/2 bath ranch style home sits on 10 partially wooded acres, alongside a 1 bed/1 bath guesthouse. The primary home features an extra-large kitchen with 2 dishwashers, master suite with private entrance, attached 3 car garage, screened patio and deck, encapsulated crawlspace with 2 dehumidifiers, and many interior upgrades. Guesthouse has a 1 car attached garage and a terrace overlooking the land. Property also includes an irrigation system for gardens and raised flower beds, carport, gated entrance, and a beautiful Mountain View. With acceptable offer, Seller to pay up to $10k for a permanent or temporary 2-1 buy down with use of preferred lender.
Zillow last checked: 8 hours ago
Listing updated: June 13, 2025 at 07:19am
Listing Provided by:
Chrissy Lockhart 931-409-8876,
Century 21 Coffee County Realty & Auction
Bought with:
Timothy Lever, 371030
Crye-Leike, Inc., REALTORS
Source: RealTracs MLS as distributed by MLS GRID,MLS#: 2784626
Facts & features
Interior
Bedrooms & bathrooms
- Bedrooms: 4
- Bathrooms: 2
- Full bathrooms: 2
- Main level bedrooms: 4
Heating
- Central
Cooling
- Central Air
Appliances
- Included: Double Oven, Cooktop, Dishwasher, Microwave, Refrigerator
- Laundry: Electric Dryer Hookup, Gas Dryer Hookup, Washer Hookup
Features
- Built-in Features, Walk-In Closet(s)
- Flooring: Wood, Tile, Vinyl
- Basement: Crawl Space
- Number of fireplaces: 1
- Fireplace features: Living Room
Interior area
- Total structure area: 3,034
- Total interior livable area: 3,034 sqft
- Finished area above ground: 3,034
Property
Parking
- Total spaces: 5
- Parking features: Garage Door Opener, Attached, Detached, Concrete
- Attached garage spaces: 3
- Carport spaces: 2
- Covered spaces: 5
Features
- Levels: One
- Stories: 1
- Patio & porch: Porch, Covered, Screened
- Exterior features: Balcony
- Fencing: Partial
- Has view: Yes
- View description: Mountain(s)
Lot
- Size: 10 Acres
- Features: Level, Views, Wooded
Details
- Additional structures: Guest House
- Parcel number: 115 02503 000
- Special conditions: Standard
- Other equipment: Dehumidifier
Construction
Type & style
- Home type: SingleFamily
- Architectural style: Ranch
- Property subtype: Single Family Residence, Residential
Materials
- Vinyl Siding
- Roof: Metal
Condition
- New construction: No
- Year built: 1994
Utilities & green energy
- Sewer: Septic Tank
- Water: Public
- Utilities for property: Water Available
Green energy
- Energy efficient items: Water Heater
Community & neighborhood
Location
- Region: Hillsboro
- Subdivision: None
Price history
| Date | Event | Price |
|---|---|---|
| 6/11/2025 | Sold | $710,000-1.4%$234/sqft |
Source: | ||
| 5/19/2025 | Contingent | $719,999$237/sqft |
Source: | ||
| 5/7/2025 | Price change | $719,999-1.4%$237/sqft |
Source: | ||
| 2/24/2025 | Price change | $729,999-1.4%$241/sqft |
Source: | ||
| 2/18/2025 | Price change | $739,999-1.3%$244/sqft |
Source: | ||
Public tax history
| Year | Property taxes | Tax assessment |
|---|---|---|
| 2024 | $2,448 | $105,000 |
| 2023 | $2,448 | $105,000 |
| 2022 | $2,448 +2.9% | $105,000 +29.5% |
Find assessor info on the county website
Neighborhood: 37342
Nearby schools
GreatSchools rating
- 7/10Hillsboro Elementary SchoolGrades: PK-5Distance: 2.1 mi
- 5/10Coffee County Middle SchoolGrades: 6-8Distance: 12.4 mi
- 6/10Coffee County Central High SchoolGrades: 9-12Distance: 9.4 mi
Schools provided by the listing agent
- Elementary: Hillsboro Elementary
- Middle: Coffee County Middle School
- High: Coffee County Central High School
Source: RealTracs MLS as distributed by MLS GRID. This data may not be complete. We recommend contacting the local school district to confirm school assignments for this home.
Get a cash offer in 3 minutes
Find out how much your home could sell for in as little as 3 minutes with a no-obligation cash offer.
Estimated market value$723,200
Get a cash offer in 3 minutes
Find out how much your home could sell for in as little as 3 minutes with a no-obligation cash offer.
Estimated market value
$723,200


