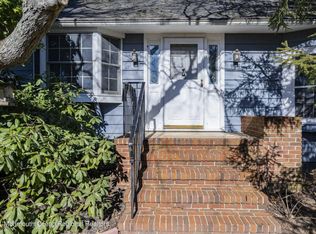Completely renovated, turn key and affordable 3 bedroom ranch in a quiet and family friendly waterfront community in Bayville. This charming property has been tastefully redesigned and updated and offers new vinyl flooring throughout, bright and open spaces, a large living room, modern and stylish new kitchen with white cabinets, granite counters, stainless appliances, chevron tile backsplash and breakfast counter, spacious bedrooms, a new bathroom and bonus enclosed front porch that's perfect for an office, play room or den. Features include a newer roof, new systems, recessed lighting, separate laundry area, new doors/trim and fresh paint throughout. All this with a back deck and large fenced yard in a convenient location close to area marinas, parks and restaurants. Check it out today!
This property is off market, which means it's not currently listed for sale or rent on Zillow. This may be different from what's available on other websites or public sources.

