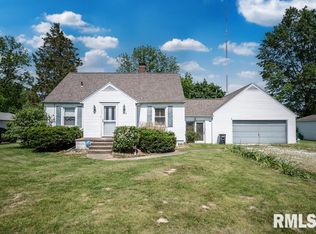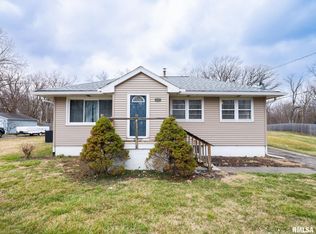Sold for $130,000
$130,000
312 Ritchie St, East Peoria, IL 61611
2beds
926sqft
Single Family Residence, Residential
Built in 1950
0.46 Acres Lot
$137,500 Zestimate®
$140/sqft
$1,118 Estimated rent
Home value
$137,500
Estimated sales range
Not available
$1,118/mo
Zestimate® history
Loading...
Owner options
Explore your selling options
What's special
WOW, This extremely well cared for home has the big ticket exterior items already updated, so it is ready for you to move right in and make it your own. 2024 was a big year for this home. It now boasts of a BRAND NEW ROOF (complete tear off), BRAND NEW SIDING and BRAND NEW EXTRA DEEP GUTTERS. It also boasts of a super clean basement with lots of storage and a full bathroom. The formal dining room and real hardwood flooring adds to the charm. The level, blacktop drive and extra deep lot is perfect for entertaining. AND... The oversized, heated garage with a built in workshop/bonus room adds to the value this property offers. Take a look today and see if you are ready to say "yes" to this address!
Zillow last checked: 8 hours ago
Listing updated: June 08, 2025 at 01:01pm
Listed by:
Tracey Gerard Office:309-241-2322,
Signature Heights Realty, LLC
Bought with:
Jared O Brien, 471.019845
Jim Maloof Realty, Inc.
Source: RMLS Alliance,MLS#: PA1257669 Originating MLS: Peoria Area Association of Realtors
Originating MLS: Peoria Area Association of Realtors

Facts & features
Interior
Bedrooms & bathrooms
- Bedrooms: 2
- Bathrooms: 2
- Full bathrooms: 1
- 1/2 bathrooms: 1
Bedroom 1
- Level: Main
- Dimensions: 10ft 1in x 10ft 1in
Bedroom 2
- Level: Upper
- Dimensions: 24ft 0in x 6ft 0in
Other
- Level: Main
- Dimensions: 10ft 7in x 11ft 0in
Other
- Area: 0
Additional room
- Description: enclosed front entry
- Level: Main
Additional room 2
- Description: basement bedroom
- Level: Basement
- Dimensions: 12ft 0in x 10ft 0in
Kitchen
- Level: Main
- Dimensions: 13ft 0in x 11ft 0in
Laundry
- Level: Basement
Living room
- Level: Main
- Dimensions: 18ft 3in x 14ft 6in
Main level
- Area: 772
Upper level
- Area: 154
Heating
- Forced Air
Cooling
- Central Air
Appliances
- Included: Dryer, Range, Refrigerator, Washer
Features
- Basement: Crawl Space,Partial
Interior area
- Total structure area: 926
- Total interior livable area: 926 sqft
Property
Parking
- Total spaces: 1
- Parking features: Detached, Oversized
- Garage spaces: 1
- Details: Number Of Garage Remotes: 1
Lot
- Size: 0.46 Acres
- Dimensions: 200 x 100
- Features: Level
Details
- Additional structures: Shed(s)
- Parcel number: 050509414002
- Zoning description: residential
Construction
Type & style
- Home type: SingleFamily
- Property subtype: Single Family Residence, Residential
Materials
- Vinyl Siding
- Foundation: Block
- Roof: Shingle
Condition
- New construction: No
- Year built: 1950
Details
- Warranty included: Yes
Utilities & green energy
- Sewer: Public Sewer
- Water: Public
Community & neighborhood
Location
- Region: East Peoria
- Subdivision: Melville
Price history
| Date | Event | Price |
|---|---|---|
| 6/5/2025 | Sold | $130,000+4%$140/sqft |
Source: | ||
| 5/8/2025 | Pending sale | $125,000$135/sqft |
Source: | ||
| 5/6/2025 | Listed for sale | $125,000+50.6%$135/sqft |
Source: | ||
| 5/3/2004 | Sold | $83,000$90/sqft |
Source: Agent Provided Report a problem | ||
Public tax history
| Year | Property taxes | Tax assessment |
|---|---|---|
| 2024 | $2,484 +5.6% | $33,070 +8.9% |
| 2023 | $2,353 +7.2% | $30,360 +8.1% |
| 2022 | $2,195 +5.3% | $28,090 +4% |
Find assessor info on the county website
Neighborhood: 61611
Nearby schools
GreatSchools rating
- NADon D Shute Elementary SchoolGrades: PK-2Distance: 0.4 mi
- 3/10Central Jr High SchoolGrades: 6-8Distance: 2.6 mi
- 2/10East Peoria High SchoolGrades: 9-12Distance: 2.9 mi
Schools provided by the listing agent
- High: East Peoria Comm
Source: RMLS Alliance. This data may not be complete. We recommend contacting the local school district to confirm school assignments for this home.
Get pre-qualified for a loan
At Zillow Home Loans, we can pre-qualify you in as little as 5 minutes with no impact to your credit score.An equal housing lender. NMLS #10287.

