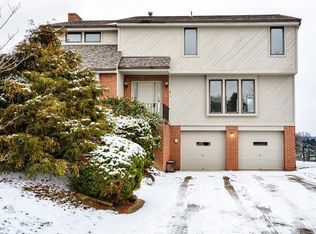Sold for $531,000
$531,000
312 Ridgeway Dr, Wexford, PA 15090
4beds
--sqft
Single Family Residence
Built in 1988
0.33 Acres Lot
$519,900 Zestimate®
$--/sqft
$2,473 Estimated rent
Home value
$519,900
$489,000 - $551,000
$2,473/mo
Zestimate® history
Loading...
Owner options
Explore your selling options
What's special
Welcome to this beautifully updated 4-bedroom, 2.5-bathroom home, offering a perfect blend of modern updates & classic appeal. Upon entry you'll be greeted by stunning new hardwood floors that flow throughout most of the main level, staircase, & upstairs hallway. The spacious living areas are bright & welcoming, providing ideal space for both relaxation & entertaining. The home features newer carpeting in all bedrooms, ensuring comfort & warmth. Both full baths & main floor powder room have been recently remodeled boasting tasteful, high-end finishes. The master offers a spacious walk-in closet & en suite, creating a tranquil & luxurious retreat. This home benefits from a range of major upgrades, including a newer roof, windows, garage doors, back sliding door & invisible fence giving you peace of mind & long-term value. Inside the interior doors & trim work have been replaced or painted adding a cohesive feel to the entire home. Convenient to eateries, shopping, I-79, I-19 & Turnpike!
Zillow last checked: 8 hours ago
Listing updated: June 30, 2025 at 08:23am
Listed by:
Emily Ochman 412-741-6312,
BERKSHIRE HATHAWAY THE PREFERRED REALTY
Bought with:
Michelle Mazzarini
BERKSHIRE HATHAWAY THE PREFERRED REALTY
Source: WPMLS,MLS#: 1698108 Originating MLS: West Penn Multi-List
Originating MLS: West Penn Multi-List
Facts & features
Interior
Bedrooms & bathrooms
- Bedrooms: 4
- Bathrooms: 3
- Full bathrooms: 2
- 1/2 bathrooms: 1
Primary bedroom
- Level: Upper
Bedroom 2
- Level: Upper
Bedroom 3
- Level: Upper
Bedroom 4
- Level: Upper
Dining room
- Level: Main
Family room
- Level: Main
Kitchen
- Level: Main
Laundry
- Level: Main
Living room
- Level: Main
Heating
- Gas
Cooling
- Central Air
Appliances
- Included: Some Electric Appliances, Dryer, Dishwasher, Refrigerator, Stove, Washer
Features
- Kitchen Island, Pantry, Window Treatments
- Flooring: Hardwood, Tile, Carpet
- Windows: Multi Pane, Window Treatments
- Basement: Unfinished,Walk-Out Access
- Number of fireplaces: 1
- Fireplace features: Wood Burning
Property
Parking
- Total spaces: 2
- Parking features: Built In, Garage Door Opener
- Has attached garage: Yes
Features
- Levels: Two
- Stories: 2
Lot
- Size: 0.33 Acres
- Dimensions: 0.3324
Details
- Parcel number: 1498J00002000000
Construction
Type & style
- Home type: SingleFamily
- Architectural style: Two Story,Tudor
- Property subtype: Single Family Residence
Materials
- Brick, Stucco
- Roof: Composition
Condition
- Resale
- Year built: 1988
Utilities & green energy
- Sewer: Public Sewer
- Water: Public
Community & neighborhood
Security
- Security features: Security System
Location
- Region: Wexford
- Subdivision: Highpoint
Price history
| Date | Event | Price |
|---|---|---|
| 6/30/2025 | Sold | $531,000+6.2% |
Source: | ||
| 6/30/2025 | Pending sale | $500,000 |
Source: | ||
| 4/30/2025 | Contingent | $500,000 |
Source: | ||
| 4/24/2025 | Listed for sale | $500,000+69.5% |
Source: | ||
| 6/26/2015 | Sold | $295,000-5.4% |
Source: | ||
Public tax history
| Year | Property taxes | Tax assessment |
|---|---|---|
| 2025 | $6,959 +6.1% | $253,400 |
| 2024 | $6,561 +447.4% | $253,400 |
| 2023 | $1,199 | $253,400 |
Find assessor info on the county website
Neighborhood: 15090
Nearby schools
GreatSchools rating
- 7/10Bradford Woods El SchoolGrades: K-5Distance: 0.9 mi
- 7/10Marshall Middle SchoolGrades: 6-8Distance: 1.7 mi
- 9/10North Allegheny Senior High SchoolGrades: 9-12Distance: 2 mi
Schools provided by the listing agent
- District: North Allegheny
Source: WPMLS. This data may not be complete. We recommend contacting the local school district to confirm school assignments for this home.
Get pre-qualified for a loan
At Zillow Home Loans, we can pre-qualify you in as little as 5 minutes with no impact to your credit score.An equal housing lender. NMLS #10287.
