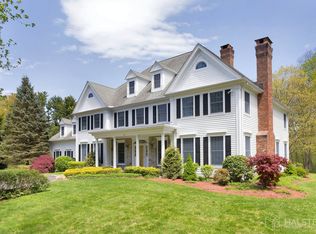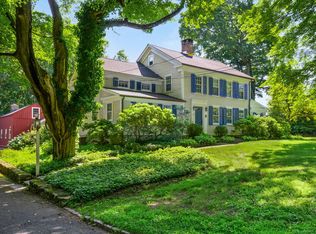Desirable Sugarfoot Farm stunner located minutes to town, schools and the connector! Vacation at home! There is no need to ever leave this cul-de-sac neighborhood. Inground gunite pool with spa, waterfall, outdoor kitchen with new appliances, fire pit, koi pond, plenty of flat yard, shed with new roof and even the chickens will be happy in the bells & whistles coop. The exterior spaces have been designed by a landscape architect with numerous specimen plantings. Copper gutters & downspouts, raised beds & irrigation. The home is perfection with 9 foot ceilings, elaborate, custom millwork & welcoming spacious rooms. There are four fireplaces on the main floor in the living room, dining room, library & the family room. The chefs kitchen has been completely renovated, new appliances include Wolf & Subzero with quartzite. The butlers pantry has a beverage fridge & sink. Master bedroom includes a study with fireplace, custom walk in closet with private balcony & beautiful new bathroom in carrara. The 2nd floor has an additional 5 bedrooms with en-suite bathrooms all renovated. Laundry & media room can be found on the second floor. Dont miss the third floor guest suite. Newly refurbished home theater, 1500 bottle wine room, cigar room, exercise room, game room & powder room can all be found on the lower level. Mudroom complete with pantry, walk in closet and powder room all accessible to the heated four car garage. Meticulous condition showing pride in ownership. A must see! Additionally: Copper gutters and downspouts, New gravel driveway, Roof replaced 6 years ago, house painted at the same time, 1 year old generator, new roof on the shed 7/21, all bathrooms and kitchen updated and renovated, 6 TVs are included, Home theater is new including the reclining chairs, Hepa filter for heating system.
This property is off market, which means it's not currently listed for sale or rent on Zillow. This may be different from what's available on other websites or public sources.

