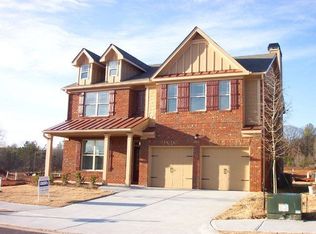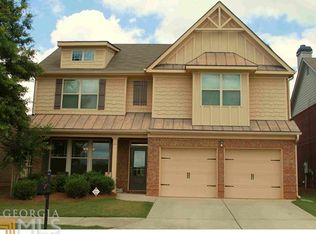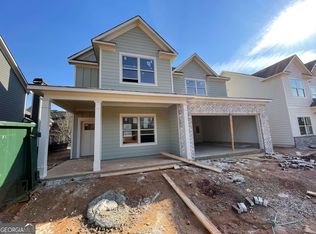Adorable ranch home in Ridge Pointe Subdivision! The Tupelo Plan is a 3BR/2BA designed for easy living-come on in! This open floorplan is great for entertaining! The large kitchen with breakfast bar and dine in area offers plenty of light and room for gathering. The living room features fireplace and peek through window to the kitchen area-how cool is that! The owners suite off the kitchen has private bath and is just steps away from the back door and patio-just perfect for reading a book or enjoying your coffee in the am. Homes include maple cabinets, granite countertops, Craftsman interior doors w/ antique hardware, hardwood floors in kitchen and brushed silver lighting. Amenities include pool, clubhouse with fitness center, outdoor fireplace/meeting area & playground. Superior landscaping sidewalks, street lights and green space complete the neighborhood. Lawn maintenance included in HOA $100/mo. fee. Owner will lease home for $1400 mo.
This property is off market, which means it's not currently listed for sale or rent on Zillow. This may be different from what's available on other websites or public sources.



