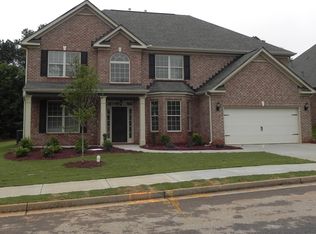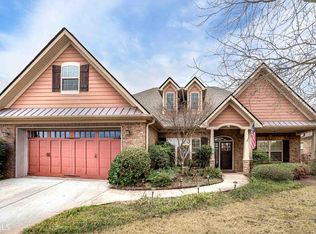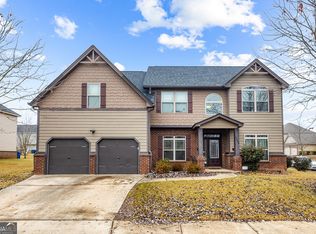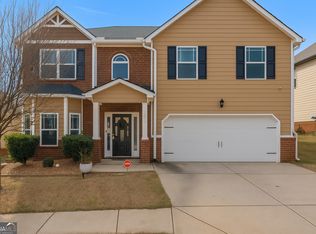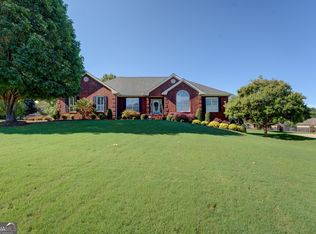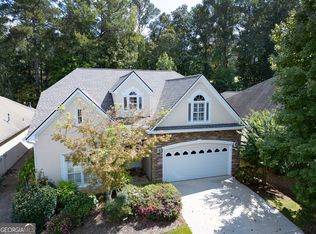PRICE RECUCTION! Welcome to your dream home! This charming four-sided brick residence is ideally located just moments away from the vibrant McDonough Square. Step inside to discover a spacious interior that boasts a separate dining room, perfect for hosting family gatherings and dinner parties. The library/office is a warm and inviting atmosphere for quiet reading or study. The dining room and library have exquisite millwork and coffered ceilings. The main floor includes a convenient bedroom, while the expansive master suite on the upper level offers a serene retreat, complete with a large sitting area for relaxation. Enjoy outdoor living year-round on the covered patio, a perfect spot for morning coffee or evening gatherings with friends. One of the standout features of this property is the hassle-free lawn maintenance provided by the HOA, which covers all front and rear yard maintenance, trimming of bushes, weed control, and fertilization-allowing you to enjoy your beautiful surroundings without the upkeep. This home combines elegance, comfort, and convenience, making it a perfect choice for your next chapter. Don't miss your opportunity to make it yours!
Active
$449,900
312 Relative Trl, McDonough, GA 30253
4beds
3,032sqft
Est.:
Single Family Residence
Built in 2017
0.25 Acres Lot
$-- Zestimate®
$148/sqft
$142/mo HOA
What's special
Large sitting areaSpacious interiorSeparate dining roomExquisite millworkCovered patioFour-sided brick residenceExpansive master suite
- 50 days |
- 271 |
- 34 |
Zillow last checked: 8 hours ago
Listing updated: November 05, 2025 at 10:06pm
Listed by:
Christie Thornton 678-409-6119,
Chapman Group Realty, Inc.
Source: GAMLS,MLS#: 10630679
Tour with a local agent
Facts & features
Interior
Bedrooms & bathrooms
- Bedrooms: 4
- Bathrooms: 3
- Full bathrooms: 3
- Main level bathrooms: 1
- Main level bedrooms: 1
Rooms
- Room types: Den, Great Room, Laundry, Library, Loft, Office
Dining room
- Features: Separate Room
Kitchen
- Features: Breakfast Area, Breakfast Bar, Kitchen Island, Pantry, Solid Surface Counters, Walk-in Pantry
Heating
- Central, Forced Air, Natural Gas
Cooling
- Ceiling Fan(s), Central Air, Electric
Appliances
- Included: Cooktop, Dishwasher, Double Oven, Gas Water Heater, Microwave, Stainless Steel Appliance(s)
- Laundry: Common Area
Features
- Double Vanity, Separate Shower, Soaking Tub, Tile Bath, Walk-In Closet(s)
- Flooring: Carpet, Hardwood
- Windows: Double Pane Windows
- Basement: None
- Has fireplace: Yes
- Fireplace features: Factory Built, Living Room
- Common walls with other units/homes: No Common Walls
Interior area
- Total structure area: 3,032
- Total interior livable area: 3,032 sqft
- Finished area above ground: 3,032
- Finished area below ground: 0
Property
Parking
- Total spaces: 2
- Parking features: Attached, Garage, Garage Door Opener, Kitchen Level, Storage
- Has attached garage: Yes
Accessibility
- Accessibility features: Accessible Doors, Accessible Electrical and Environmental Controls, Accessible Entrance, Accessible Hallway(s), Accessible Kitchen, Garage Van Access
Features
- Levels: Two
- Stories: 2
- Patio & porch: Patio
- Exterior features: Sprinkler System
Lot
- Size: 0.25 Acres
- Features: Level
Details
- Parcel number: 106D01004000
Construction
Type & style
- Home type: SingleFamily
- Architectural style: Brick 4 Side,Craftsman
- Property subtype: Single Family Residence
Materials
- Brick
- Foundation: Slab
- Roof: Composition
Condition
- Resale
- New construction: No
- Year built: 2017
Utilities & green energy
- Electric: 220 Volts
- Sewer: Public Sewer
- Water: Public
- Utilities for property: Cable Available, Electricity Available, High Speed Internet, Natural Gas Available, Phone Available, Sewer Connected, Underground Utilities
Green energy
- Energy efficient items: Windows
- Water conservation: Low-Flow Fixtures
Community & HOA
Community
- Features: Sidewalks, Street Lights
- Security: Smoke Detector(s)
- Subdivision: Estates at Cameron Manor
HOA
- Has HOA: Yes
- Services included: Maintenance Grounds
- HOA fee: $1,700 annually
Location
- Region: Mcdonough
Financial & listing details
- Price per square foot: $148/sqft
- Tax assessed value: $454,400
- Annual tax amount: $6,328
- Date on market: 10/23/2025
- Cumulative days on market: 50 days
- Listing agreement: Exclusive Right To Sell
- Electric utility on property: Yes
Estimated market value
Not available
Estimated sales range
Not available
$2,608/mo
Price history
Price history
| Date | Event | Price |
|---|---|---|
| 10/23/2025 | Listed for sale | $449,900-2.2%$148/sqft |
Source: | ||
| 10/23/2025 | Listing removed | $459,900$152/sqft |
Source: | ||
| 6/11/2025 | Listed for sale | $459,900+74.9%$152/sqft |
Source: | ||
| 7/27/2017 | Sold | $262,990+911.5%$87/sqft |
Source: Public Record Report a problem | ||
| 3/13/2011 | Listing removed | $26,000$9/sqft |
Source: foreclosure.com Report a problem | ||
Public tax history
Public tax history
| Year | Property taxes | Tax assessment |
|---|---|---|
| 2024 | $5,703 +23.1% | $181,760 +13.3% |
| 2023 | $4,634 -3.4% | $160,440 +12.3% |
| 2022 | $4,797 +14.4% | $142,880 +22% |
Find assessor info on the county website
BuyAbility℠ payment
Est. payment
$2,794/mo
Principal & interest
$2176
Property taxes
$319
Other costs
$299
Climate risks
Neighborhood: 30253
Nearby schools
GreatSchools rating
- 2/10Walnut Creek Elementary SchoolGrades: PK-5Distance: 1.5 mi
- 3/10Henry County Middle SchoolGrades: 6-8Distance: 1.2 mi
- 3/10McDonough High SchoolGrades: 9-12Distance: 1.2 mi
Schools provided by the listing agent
- Elementary: Walnut Creek
- Middle: McDonough Middle
- High: McDonough
Source: GAMLS. This data may not be complete. We recommend contacting the local school district to confirm school assignments for this home.
- Loading
- Loading
