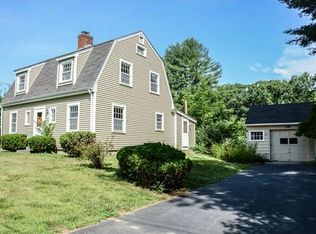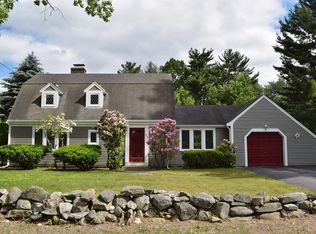Are you looking for a single family home with a first floor master suite? This light and bright Gambrel on one of Stow's premier country roads will delight you! The home has many updates including granite counters in the kitchen, updated bathrooms on the first floor, newer hardwood floors and an upgraded electrical panel. The roof, chimney liner and hot water heater were replaced in 2013, and the exterior was painted in 2016. The sun filled family room boasts a wood stove for cozy winters and a slider to the expansive deck overlooking the level back yard. The fireplaced living room leads to the master suite with its upgraded bathroom and walk in closet. The dining room has a hardwood floor and chair rail and there is a finished basement room with new carpet perfect for play or an office. Two upstairs bedrooms and bathroom complete the floor plan. Close to conservation, riding stables, golf, apple orchards and shopping, yet an easy distance to Acton Commuter Rail and Rte 117.
This property is off market, which means it's not currently listed for sale or rent on Zillow. This may be different from what's available on other websites or public sources.

