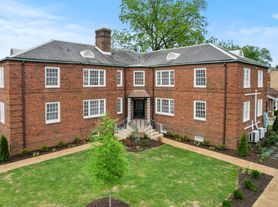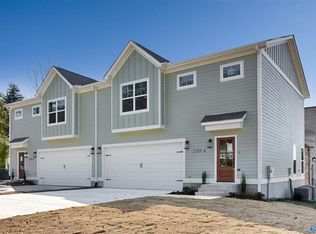LOCATED IN TWICKENHAM HISTORICAL DISTRICT. THIS WONDERFUL BRICK 19TH CENTURY, 3 BED/ 3 BATH HOME ON THE GROUND LEVEL AFFORDS COZY LUXURY. COMPLETELY REMODELED WITH ALL APPLIANCES (INCLUDES FRIDGE, WASHER & DRYER), EXPOSED ORIGINAL BRICK WALLS, ORIGINAL HARDWOODS, HIGH CEILINGS, OVERSIZED MOULDINGS, COVERED PORCH IN FRONT, SUNROOM IN REAR, FULL BASEMENT (STORAGE/STORM SHELTER) FIRST CLASS LIVING AND LOCATION. 2 BLOCKS FROM THE COURTHOUSE SQUARE WITH ALL THE DINING AND ENTERTAINMENT THAT DOWNTOWN HUNTSVILLE HAS TO OFFER. $75 APPLICATION FEE, SECURITY DEPOSIT $1,975.**CALL TO SCHEDULE SHOWING** AVAILABE JUNE 1,2025** NO SECTION 8**
Properties marked with this icon are provided courtesy of the Valley MLS IDX Database. Some or all of the listings displayed may not belong to the firm whose website is being visited.
All information provided is deemed reliable but is not guaranteed and should be independently verified.
Copyright 2022 Valley MLS
House for rent
$1,850/mo
312 Randolph Ave SE, Huntsville, AL 35801
3beds
1,668sqft
Price may not include required fees and charges.
Singlefamily
Available now
-- Pets
Central air
In unit laundry
Assigned parking
Central, fireplace
What's special
Full basementSunroom in rearOriginal hardwoodsCozy luxuryHigh ceilingsExposed original brick wallsOversized mouldings
- 171 days |
- -- |
- -- |
Travel times
Zillow can help you save for your dream home
With a 6% savings match, a first-time homebuyer savings account is designed to help you reach your down payment goals faster.
Offer exclusive to Foyer+; Terms apply. Details on landing page.
Facts & features
Interior
Bedrooms & bathrooms
- Bedrooms: 3
- Bathrooms: 3
- 3/4 bathrooms: 3
Heating
- Central, Fireplace
Cooling
- Central Air
Appliances
- Included: Dishwasher, Dryer, Microwave, Range, Refrigerator, Washer
- Laundry: In Unit
Features
- Has basement: Yes
- Has fireplace: Yes
Interior area
- Total interior livable area: 1,668 sqft
Property
Parking
- Parking features: Assigned, On Street
- Details: Contact manager
Features
- Exterior features: Architecture Style: Craftsman, Assigned, Bedroom 2, Bedroom 3, Corner Lot, Curb/Gutters, Curbs, Driveway-Paved/Asphalt, Heating system: Central 1, Kitchen, Laundry, Living Room, Master Bedroom, On Street, One, Sidewalk
Details
- Parcel number: 1407363004001000
Construction
Type & style
- Home type: SingleFamily
- Architectural style: Craftsman
- Property subtype: SingleFamily
Condition
- Year built: 1902
Community & HOA
Location
- Region: Huntsville
Financial & listing details
- Lease term: 12 Months
Price history
| Date | Event | Price |
|---|---|---|
| 9/5/2025 | Price change | $1,850-2.6%$1/sqft |
Source: ValleyMLS #21888042 | ||
| 8/8/2025 | Price change | $1,900-3.8%$1/sqft |
Source: ValleyMLS #21888042 | ||
| 7/14/2025 | Price change | $1,975-1.3%$1/sqft |
Source: ValleyMLS #21888042 | ||
| 5/4/2025 | Listed for rent | $2,000$1/sqft |
Source: ValleyMLS #21888042 | ||

