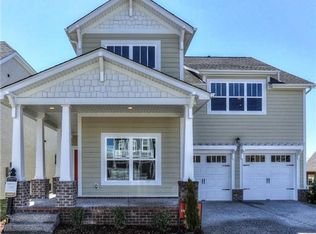Closed
$850,000
312 Rafferty Ct, Franklin, TN 37064
4beds
3,753sqft
Single Family Residence, Residential
Built in 2015
7,405.2 Square Feet Lot
$850,100 Zestimate®
$226/sqft
$4,301 Estimated rent
Home value
$850,100
$808,000 - $893,000
$4,301/mo
Zestimate® history
Loading...
Owner options
Explore your selling options
What's special
PRICE IMPROVEMENT!! Thoughtfully designed open floorplan, with flexible layout for todays modern lifestyles~Designated main level office~"Chef's" kitchen with abundance of cabinetry, workspace, and walk-in panty opens to large dining area and flows seamlessly to the great room with fireplace creating the perfect flow for entertaining~Private main level Owner's Retreat with fully appointed bath~Upstairs you will find 3 generous sized bedrooms with walk in closets, 2 full baths, and a huge rec room~Enjoy relaxing and entertaining on the large covered deck~Located in one of Franklins most sought after communities offering blend of convenience and charm~Sidewalks to walk to resort style amenities including 2 pools, clubhouse, playground, pocket parks, walking trails, abundance of greenspace, and planned activities~Minutes to shopping, dining, major roadways and the new 180 acre Southeast Municipal Complex coming~Top rated schools~New interior paint, professionally cleaned including carpets, and ready for new owner!!! MOTIVATED SELLER!!
Zillow last checked: 8 hours ago
Listing updated: February 06, 2026 at 09:38am
Listing Provided by:
Terri Williams 615-604-9859,
Coldwell Banker Southern Realty
Bought with:
Stephen Miller, 374000
Benchmark Realty, LLC
Source: RealTracs MLS as distributed by MLS GRID,MLS#: 3038823
Facts & features
Interior
Bedrooms & bathrooms
- Bedrooms: 4
- Bathrooms: 4
- Full bathrooms: 3
- 1/2 bathrooms: 1
- Main level bedrooms: 1
Bedroom 1
- Features: Suite
- Level: Suite
- Area: 228 Square Feet
- Dimensions: 19x12
Bedroom 2
- Features: Walk-In Closet(s)
- Level: Walk-In Closet(s)
- Area: 180 Square Feet
- Dimensions: 15x12
Bedroom 3
- Features: Walk-In Closet(s)
- Level: Walk-In Closet(s)
- Area: 156 Square Feet
- Dimensions: 13x12
Bedroom 4
- Features: Walk-In Closet(s)
- Level: Walk-In Closet(s)
- Area: 156 Square Feet
- Dimensions: 13x12
Primary bathroom
- Features: Double Vanity
- Level: Double Vanity
Dining room
- Features: Separate
- Level: Separate
- Area: 272 Square Feet
- Dimensions: 17x16
Kitchen
- Features: Pantry
- Level: Pantry
- Area: 143 Square Feet
- Dimensions: 13x11
Living room
- Features: Great Room
- Level: Great Room
- Area: 285 Square Feet
- Dimensions: 19x15
Other
- Features: Office
- Level: Office
- Area: 154 Square Feet
- Dimensions: 14x11
Other
- Features: Utility Room
- Level: Utility Room
- Area: 48 Square Feet
- Dimensions: 8x6
Recreation room
- Features: Second Floor
- Level: Second Floor
- Area: 294 Square Feet
- Dimensions: 21x14
Heating
- Central, Natural Gas
Cooling
- Central Air
Appliances
- Included: Gas Oven, Gas Range, Dishwasher, Disposal, Microwave, Refrigerator
- Laundry: Electric Dryer Hookup, Washer Hookup
Features
- Ceiling Fan(s), Entrance Foyer, Extra Closets, Open Floorplan, Pantry, Walk-In Closet(s)
- Flooring: Carpet, Wood, Tile
- Basement: None,Crawl Space
- Number of fireplaces: 1
- Fireplace features: Gas, Great Room
Interior area
- Total structure area: 3,753
- Total interior livable area: 3,753 sqft
- Finished area above ground: 3,753
Property
Parking
- Total spaces: 2
- Parking features: Garage Door Opener, Attached, Driveway
- Attached garage spaces: 2
- Has uncovered spaces: Yes
Features
- Levels: Two
- Stories: 2
- Patio & porch: Deck, Covered
- Pool features: Association
Lot
- Size: 7,405 sqft
- Dimensions: 52 x 146.5
- Features: Level
- Topography: Level
Details
- Parcel number: 094089K B 00200 00014089K
- Special conditions: Standard
- Other equipment: Irrigation System
Construction
Type & style
- Home type: SingleFamily
- Architectural style: Traditional
- Property subtype: Single Family Residence, Residential
Materials
- Brick
Condition
- New construction: No
- Year built: 2015
Utilities & green energy
- Sewer: Public Sewer
- Water: Public
- Utilities for property: Natural Gas Available, Water Available, Underground Utilities
Community & neighborhood
Location
- Region: Franklin
- Subdivision: Lockwood Glen Sec2
HOA & financial
HOA
- Has HOA: Yes
- HOA fee: $459 quarterly
- Amenities included: Clubhouse, Playground, Pool, Sidewalks, Underground Utilities, Trail(s)
- Services included: Recreation Facilities
Price history
| Date | Event | Price |
|---|---|---|
| 2/5/2026 | Sold | $850,000-2.3%$226/sqft |
Source: | ||
| 1/20/2026 | Contingent | $869,900$232/sqft |
Source: | ||
| 1/12/2026 | Price change | $869,900-1.1%$232/sqft |
Source: | ||
| 12/8/2025 | Price change | $879,900-2.2%$234/sqft |
Source: | ||
| 11/8/2025 | Listed for sale | $899,900-2.1%$240/sqft |
Source: | ||
Public tax history
| Year | Property taxes | Tax assessment |
|---|---|---|
| 2024 | $3,037 | $140,875 |
| 2023 | $3,037 | $140,875 |
| 2022 | $3,037 | $140,875 |
Find assessor info on the county website
Neighborhood: McEwen
Nearby schools
GreatSchools rating
- 9/10Trinity Elementary SchoolGrades: PK-5Distance: 2.6 mi
- 7/10Fred J Page Middle SchoolGrades: 6-8Distance: 4.4 mi
- 9/10Fred J Page High SchoolGrades: 9-12Distance: 4.6 mi
Schools provided by the listing agent
- Elementary: Trinity Elementary
- Middle: Fred J Page Middle School
- High: Fred J Page High School
Source: RealTracs MLS as distributed by MLS GRID. This data may not be complete. We recommend contacting the local school district to confirm school assignments for this home.
Get a cash offer in 3 minutes
Find out how much your home could sell for in as little as 3 minutes with a no-obligation cash offer.
Estimated market value$850,100
Get a cash offer in 3 minutes
Find out how much your home could sell for in as little as 3 minutes with a no-obligation cash offer.
Estimated market value
$850,100
