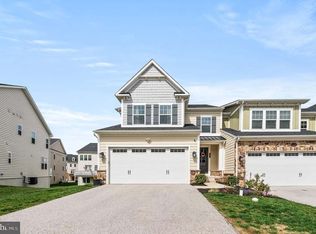Welcome home to 312 Quarry Point Drive. A beautiful four year young carriage home in the sought after Atwater community! This home features 4 bedrooms, 3.5 bathrooms, and boasts over 3700 square feet of living space. Enter through the front door to be greeted by beautiful hardwood floors that span throughout the first floor. To the left of the front door you will find a powder room before making your way through to the grand two story foyer. Off of the foyer you will have access to a two car garage, coat closet and a large office with glass double french doors. The office is spacious and filled with natural light, perfect for working from home. The large gourmet kitchen is located past the office. This kitchen is perfect for entertaining with its white cabinetry, quartz countertop, double oven, separate gas cooktop, ample countertop space, walk-in pantry, french door refrigerator, and a spacious peninsula with plenty of seating. The kitchen is also open to the family room with a gas fireplace and a beautiful breakfast room. A formal dining room and oversized walk-out deck completes this beautiful first floor! Heading upstairs you will notice that the hardwood floors continue on to the steps. As you reach the top of the stairs you will find a large laundry room with storage and a hall bathroom with double sinks and a shower/tub combo. There are three additional bedrooms on the second floor in addition to the spacious master bedroom. The three hall bedrooms offer tons of natural light and large closets. Enter into the master bedroom through double doors to see the tray ceiling. The master bedroom offers a spacious sitting room perfect to relax after a long day. There are two large walk-in closets off of the bathroom. The master bathroom boasts dual vanities, a large soaking tub, stand alone shower and a water closet. The second floor has plush carpeting throughout. Downstairs in the basement you will find a spacious family room, neutral carpeting, a full bathroom, and a large bar that is perfect for entertaining and an additional room that could be used as a fifth bedroom. Two additional storage areas make up the basement as well. 312 Quarry Point Road is located in the award winning Great Valley School District and offers easy access to major roadways, shopping, entertainment, and dining. Don't wait to call this beautiful house your home! 2020-08-07
This property is off market, which means it's not currently listed for sale or rent on Zillow. This may be different from what's available on other websites or public sources.
