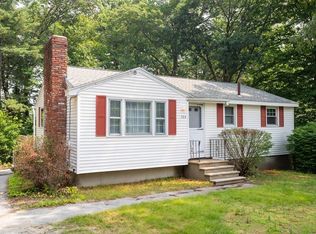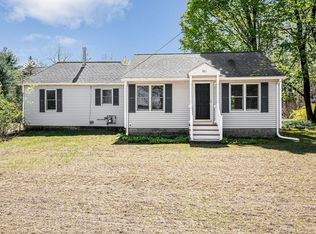Sold for $550,000
$550,000
312 Primrose Hill Rd, Dracut, MA 01826
3beds
1,619sqft
Single Family Residence
Built in 1966
0.37 Acres Lot
$568,500 Zestimate®
$340/sqft
$3,409 Estimated rent
Home value
$568,500
$534,000 - $608,000
$3,409/mo
Zestimate® history
Loading...
Owner options
Explore your selling options
What's special
HOSTING A LIFESTYLE EXPERIENCE TOUR ON SAT 11-1:30PM | PARTY BUS/SHUTTLE SERVICE | FOOD & DRINK | GIVEAWAY FOR GOLF EXPERIENCE & MORE! Welcome to 312 Primrose Hill Rd, a charming residence nestled in the heart of Dracut, MA. This delightful home offers 3 bedrooms, 2 bathrooms, and 1619 square feet of comfortable living space. This home has been meticulously maintained and cared for. The main floor has living room, kitchen, dining area, 3 bedrooms, 1 full bath, and three season porch. Downstairs has large bonus room and 3/4 bathroom with stand up shower. Downstairs also has storage space with laundry. Outside has a balcony to enjoy the view of the many flowers that bloom in spring and summer. Home has central air conditioning, central vacuum, and portable generator that is hard wired in.
Zillow last checked: 8 hours ago
Listing updated: May 23, 2024 at 11:31am
Listed by:
Derek Stone 978-397-1452,
Keller Williams Realty 978-475-2111
Bought with:
Robert Nicosia
Arris Realty
Source: MLS PIN,MLS#: 73219501
Facts & features
Interior
Bedrooms & bathrooms
- Bedrooms: 3
- Bathrooms: 2
- Full bathrooms: 2
Primary bedroom
- Features: Flooring - Wood
- Level: First
- Area: 123.74
- Dimensions: 12.58 x 9.83
Bedroom 2
- Features: Flooring - Wood
- Level: First
- Area: 135.81
- Dimensions: 10.25 x 13.25
Bedroom 3
- Features: Flooring - Wood
- Level: First
- Area: 90.08
- Dimensions: 9.08 x 9.92
Bathroom 1
- Features: Bathroom - Full
- Level: First
- Area: 50.11
- Dimensions: 6.83 x 7.33
Bathroom 2
- Features: Bathroom - 3/4
- Level: Basement
- Area: 29.28
- Dimensions: 5.17 x 5.67
Dining room
- Features: Flooring - Wood, Lighting - Overhead
- Level: First
- Area: 92.56
- Dimensions: 9.33 x 9.92
Family room
- Features: Flooring - Laminate
- Level: Basement
- Area: 393.93
- Dimensions: 18.83 x 20.92
Kitchen
- Features: Flooring - Stone/Ceramic Tile
- Level: First
- Area: 100.82
- Dimensions: 10.17 x 9.92
Living room
- Features: Ceiling Fan(s), Flooring - Hardwood
- Level: First
- Area: 174.46
- Dimensions: 13.17 x 13.25
Heating
- Forced Air, Natural Gas
Cooling
- Central Air
Appliances
- Included: Gas Water Heater, Range, Dishwasher, Refrigerator, Washer, Dryer
- Laundry: Washer Hookup
Features
- Sun Room, Central Vacuum
- Flooring: Tile, Hardwood, Flooring - Stone/Ceramic Tile
- Basement: Finished,Partially Finished,Sump Pump,Radon Remediation System
- Number of fireplaces: 1
- Fireplace features: Living Room
Interior area
- Total structure area: 1,619
- Total interior livable area: 1,619 sqft
Property
Parking
- Total spaces: 7
- Parking features: Paved Drive, Off Street, Paved
- Uncovered spaces: 7
Features
- Patio & porch: Porch - Enclosed, Deck
- Exterior features: Porch - Enclosed, Deck, Balcony, Storage
Lot
- Size: 0.37 Acres
- Features: Wooded, Sloped
Details
- Parcel number: M:26 L:21,3509178
- Zoning: R1
Construction
Type & style
- Home type: SingleFamily
- Architectural style: Raised Ranch
- Property subtype: Single Family Residence
- Attached to another structure: Yes
Materials
- Foundation: Concrete Perimeter
Condition
- Year built: 1966
Utilities & green energy
- Electric: 200+ Amp Service, Generator Connection
- Sewer: Public Sewer
- Water: Public
- Utilities for property: Washer Hookup, Generator Connection
Community & neighborhood
Community
- Community features: Public Transportation, Shopping, Tennis Court(s), Park, Walk/Jog Trails, Golf, Medical Facility, Laundromat, Public School, University
Location
- Region: Dracut
Other
Other facts
- Road surface type: Paved
Price history
| Date | Event | Price |
|---|---|---|
| 5/23/2024 | Sold | $550,000+1.9%$340/sqft |
Source: MLS PIN #73219501 Report a problem | ||
| 4/10/2024 | Contingent | $540,000$334/sqft |
Source: MLS PIN #73219501 Report a problem | ||
| 4/3/2024 | Listed for sale | $540,000$334/sqft |
Source: MLS PIN #73219501 Report a problem | ||
Public tax history
| Year | Property taxes | Tax assessment |
|---|---|---|
| 2025 | $4,160 -4.8% | $411,100 -1.7% |
| 2024 | $4,371 +0.3% | $418,300 +11.2% |
| 2023 | $4,356 +8.5% | $376,200 +15.2% |
Find assessor info on the county website
Neighborhood: 01826
Nearby schools
GreatSchools rating
- 5/10George High Englesby Elementary SchoolGrades: K-5Distance: 0.6 mi
- 5/10Justus C. Richardson Middle SchoolGrades: 6-8Distance: 0.7 mi
- 4/10Dracut Senior High SchoolGrades: 9-12Distance: 0.7 mi
Schools provided by the listing agent
- Elementary: Englesby
- Middle: Richardson
- High: Dracut
Source: MLS PIN. This data may not be complete. We recommend contacting the local school district to confirm school assignments for this home.
Get a cash offer in 3 minutes
Find out how much your home could sell for in as little as 3 minutes with a no-obligation cash offer.
Estimated market value
$568,500

