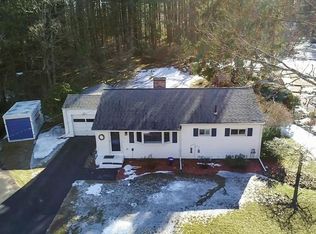Charming 6 room, 2 bedroom Ranch Style home that is both move-in ready and available to apply your decorating and updating ideas. Located in a desirable North Framingham Neighborhood (close to Sudbury Town Line and the Potter Road Elementary School) and only a short distance to fine restaurants, schools, shopping and commuting routes. Great opportunity for first time buyers with potential for expansion and having these important features awaiting you: new roof (2017), new windows, new appliances (dishwasher, microwave, refrigerator and water heater), new bathroom (with two rain fall shower heads and whirlpool tub), hardwood floors, two wood burning fireplaces, finished basement, low maintenance siding, one car garage, three season porch (with ceiling fan and skylites) and nice level, wooded lot. Come See and Compare!!
This property is off market, which means it's not currently listed for sale or rent on Zillow. This may be different from what's available on other websites or public sources.
