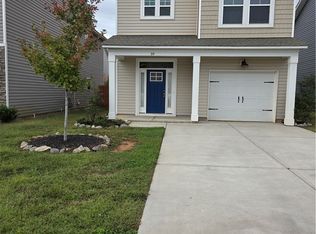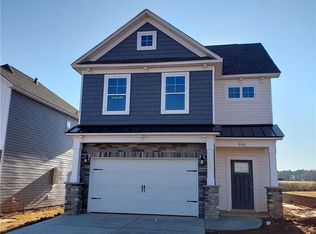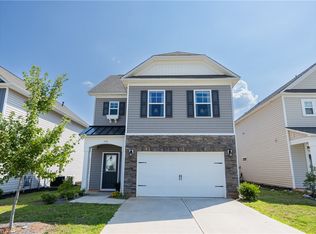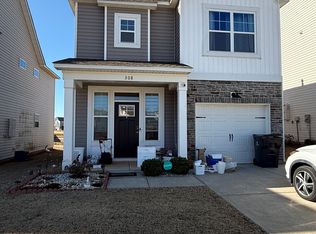Sold for $285,000
$285,000
312 Phillips Dr, Pendleton, SC 29670
4beds
1,975sqft
Single Family Residence
Built in 2021
-- sqft lot
$295,100 Zestimate®
$144/sqft
$2,211 Estimated rent
Home value
$295,100
$280,000 - $310,000
$2,211/mo
Zestimate® history
Loading...
Owner options
Explore your selling options
What's special
***UNDER CONTINGENCY CONTRACT w/ SHORT RIGHT OF REFUSAL...BRING BACK UP OFFERS!*** Welcome to Champions Village at Cherry Hill! This Hillcrest plan features a rarity in the neighborhood...a Primary Suite on the main level! This large primary suite offers a walk-in closet, dual vanities, and luxury vinyl flooring. The main level and the bathrooms all have luxury vinyl flooring. There's a large living room, eat-in kitchen w/ bar top peninsula, laundry room, and a half bath...all on the main level. All kitchen and bathroom countertops have 3cm thick granite. The kitchen features stainless steel appliances, a gas stove, and a bluetooth audio docking station with speakers. Other great features include its smart home capability with the Honeywell Home Automation System ft. Alexa, a tankless gas water heater for unlimited hot water, and an irrigation system to conveniently water your lawn. The house itself has R50 blown attic insulation, thermal envelop air sealing, and advanced framing techniques that help it reach its designation as a CHiP Certified High Performance Home by the Green Building Council. Champions Village is conveniently located 8 minutes from Clemson University, 5 minutes from downtown Pendleton, 3 minutes from Tri-County Tech, and has easy access to Interstate 85.
Zillow last checked: 8 hours ago
Listing updated: October 09, 2024 at 06:44am
Listed by:
Gundi Simmons 843-297-5052,
JW Martin Real Estate,
Brad Reed 864-723-4552,
JW Martin Real Estate
Bought with:
Berenice Ramage, 48619
Western Upstate Keller William
Source: WUMLS,MLS#: 20264007 Originating MLS: Western Upstate Association of Realtors
Originating MLS: Western Upstate Association of Realtors
Facts & features
Interior
Bedrooms & bathrooms
- Bedrooms: 4
- Bathrooms: 3
- Full bathrooms: 2
- 1/2 bathrooms: 1
- Main level bathrooms: 1
- Main level bedrooms: 1
Primary bedroom
- Level: Main
- Dimensions: 14 X 14
Bedroom 2
- Level: Upper
- Dimensions: 11 x 12
Bedroom 3
- Level: Upper
- Dimensions: 11 x 12
Bedroom 4
- Level: Upper
- Dimensions: 13 x 12
Great room
- Level: Main
- Dimensions: 13 x 16
Kitchen
- Level: Main
- Dimensions: 11 x 10
Heating
- Central, Forced Air, Gas, Natural Gas, Zoned
Cooling
- Central Air, Electric, Forced Air, Zoned
Appliances
- Included: Dishwasher, Disposal, Gas Oven, Gas Range, Gas Water Heater, Microwave, Tankless Water Heater
- Laundry: Washer Hookup, Electric Dryer Hookup
Features
- Ceiling Fan(s), Dual Sinks, Granite Counters, Bath in Primary Bedroom, Main Level Primary, Pull Down Attic Stairs, Smooth Ceilings, Shower Only, Cable TV, Walk-In Closet(s), Walk-In Shower, Window Treatments, Breakfast Area
- Flooring: Carpet, Luxury Vinyl Plank
- Windows: Blinds, Insulated Windows, Tilt-In Windows, Vinyl
- Basement: None
Interior area
- Total structure area: 1,925
- Total interior livable area: 1,975 sqft
- Finished area above ground: 1,975
- Finished area below ground: 0
Property
Parking
- Total spaces: 1
- Parking features: Attached, Garage, Driveway, Garage Door Opener
- Attached garage spaces: 1
Accessibility
- Accessibility features: Low Threshold Shower
Features
- Levels: Two
- Stories: 2
- Patio & porch: Front Porch, Patio
- Exterior features: Sprinkler/Irrigation, Porch, Patio
- Waterfront features: None
Lot
- Features: City Lot, Level, Subdivision
Details
- Parcel number: 0410801055
Construction
Type & style
- Home type: SingleFamily
- Architectural style: Traditional
- Property subtype: Single Family Residence
Materials
- Vinyl Siding
- Foundation: Slab
- Roof: Architectural,Shingle
Condition
- Year built: 2021
Details
- Builder name: Great Southern Homes
Utilities & green energy
- Sewer: Public Sewer
- Water: Public
- Utilities for property: Electricity Available, Natural Gas Available, Phone Available, Sewer Available, Water Available, Cable Available, Underground Utilities
Community & neighborhood
Security
- Security features: Security System Leased, Radon Mitigation System, Smoke Detector(s)
Community
- Community features: Common Grounds/Area, Short Term Rental Allowed, Trails/Paths
Location
- Region: Pendleton
- Subdivision: Champions Village At Cherry Hill
HOA & financial
HOA
- Has HOA: Yes
- HOA fee: $392 annually
- Services included: Common Areas, Street Lights
Other
Other facts
- Listing agreement: Exclusive Agency
- Listing terms: USDA Loan
Price history
| Date | Event | Price |
|---|---|---|
| 8/31/2023 | Sold | $285,000+0.9%$144/sqft |
Source: | ||
| 8/17/2023 | Pending sale | $282,500$143/sqft |
Source: | ||
| 7/17/2023 | Contingent | $282,500$143/sqft |
Source: | ||
| 6/30/2023 | Price change | $282,500-2.6%$143/sqft |
Source: | ||
| 5/13/2023 | Listed for sale | $290,000+13.1%$147/sqft |
Source: | ||
Public tax history
| Year | Property taxes | Tax assessment |
|---|---|---|
| 2024 | -- | $17,050 +11.6% |
| 2023 | $6,918 | $15,280 |
| 2022 | -- | $15,280 +809.5% |
Find assessor info on the county website
Neighborhood: 29670
Nearby schools
GreatSchools rating
- 8/10Pendleton Elementary SchoolGrades: PK-6Distance: 2.3 mi
- 9/10Riverside Middle SchoolGrades: 7-8Distance: 2.3 mi
- 6/10Pendleton High SchoolGrades: 9-12Distance: 0.7 mi
Schools provided by the listing agent
- Elementary: Pendleton Elem
- Middle: Riverside Middl
- High: Pendleton High
Source: WUMLS. This data may not be complete. We recommend contacting the local school district to confirm school assignments for this home.
Get a cash offer in 3 minutes
Find out how much your home could sell for in as little as 3 minutes with a no-obligation cash offer.
Estimated market value$295,100
Get a cash offer in 3 minutes
Find out how much your home could sell for in as little as 3 minutes with a no-obligation cash offer.
Estimated market value
$295,100



