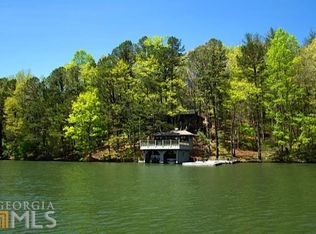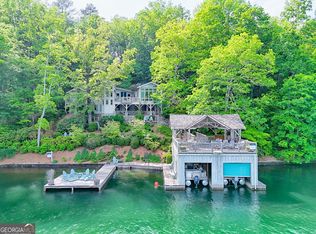Closed
$3,750,000
312 Pepe Rd, Clayton, GA 30525
4beds
5,288sqft
Single Family Residence
Built in 2022
1.07 Acres Lot
$4,590,600 Zestimate®
$709/sqft
$6,392 Estimated rent
Home value
$4,590,600
$3.90M - $5.37M
$6,392/mo
Zestimate® history
Loading...
Owner options
Explore your selling options
What's special
Stunning new construction - just far enough along to allow the new owner to choose their own finishes. * Note the renderings depict general plans/ideas. The exterior finishes slightly differ from the depiction. * Offer price is for the house fully finished. A reduced price is acceptable to the owners and will depend on the stage of construction when an agreement is reached. Situated just 25 feet from the lake, this home was thoughtfully designed by Ronnie Davidson and is being built by Rabun Builders - Kurt Cannon. Instead of a flowery description, please read further to better understand the nuts and bolts of this offering and learn exactly why it is so special. Designed with the intent to construct a lake home for a family to enjoy for decades to come, this plan allows light filled rooms and takes advantage of the tremendous lake views in every direction -from every room. The three covered porches add a tremendous amount of outdoor living space to the heated 5000+ square feet. With four bedrooms and 4.5 baths, an office, theatre room, flex room, main and terrace level living spaces - each with a fireplace -, easy access to the newly constructed boat house, this house design is a dream come true. Other points to consider- the location is not far off a paved road and lies at the end of the street sharing the end of the drive with the last house on the road. There is no drive through traffic. How easy is it to get to Clayton or the Waterfall Club? About 14 minutes to Clayton and maybe 4 minutes to the Club. What are the views like? The house has views of the large basin to the south of the bridge and the mountains that lie behind it plus views all the way down the long stretch of lake that runs from 'Sunset Cove' north past Governor's Cove. A little history - It is a sweet story. The house is built on the footprint of the original home constructed by the Pepes. Mr Pepe was a Ga Tech professor, and the road is named after him. It is pronounced 'Pep -e' ...not with a long 'a' 'Pep -a'. The Pepes gifted the house to a favorite Ga Tech student who had built a home next door at the Pepe's urging. The young man grew into a successful fellow who looked after Mrs Pepe until she passed away. Meanwhile, the house sat unoccupied and unused for approximately 15 years before it was sold as a 'tear down' in January of 2021. The location of the house allows it to face to the southeast which means no harsh afternoon sun hits it. What does that mean for the enjoyment of the family who owns it? All of the porches can be used in the afternoon without having to consider the direct heat a house with western exposure endures. The light that enters the house is the soft morning and early afternoon light which is the most desired of all. As construction continues, finish choices will be made, but at this stage, all of the following can be chosen by a Buyer: Cabinetry, lighting fixtures, interior colors, and so on..... When it comes to location, site, proximity to the water, views from the many windows, there is simply no better property available on the lake. Please call to schedule an appointment to see this fabulous home in person. * NOTE - photos will be updated regularly as the home build conitnues to evolve.
Zillow last checked: 8 hours ago
Listing updated: June 12, 2023 at 05:20am
Listed by:
Lynda R Hester 770-480-5161,
BHHS Georgia Properties
Bought with:
Evelyn Heald, 333697
BHHS Georgia Properties
Source: GAMLS,MLS#: 10126395
Facts & features
Interior
Bedrooms & bathrooms
- Bedrooms: 4
- Bathrooms: 5
- Full bathrooms: 4
- 1/2 bathrooms: 1
- Main level bathrooms: 1
- Main level bedrooms: 1
Kitchen
- Features: Breakfast Bar, Solid Surface Counters, Walk-in Pantry
Heating
- Propane, Electric, Central, Heat Pump, Other, Zoned, Dual
Cooling
- Electric, Ceiling Fan(s), Central Air, Zoned, Dual
Appliances
- Included: Electric Water Heater, Gas Water Heater, Convection Oven, Dishwasher, Ice Maker, Indoor Grill, Microwave, Oven/Range (Combo), Trash Compactor, Stainless Steel Appliance(s)
- Laundry: In Basement, Other
Features
- Vaulted Ceiling(s), High Ceilings, Double Vanity, Beamed Ceilings, Separate Shower, Tile Bath, Walk-In Closet(s), Wet Bar, Master On Main Level
- Flooring: Other
- Windows: Double Pane Windows
- Basement: Bath Finished,Concrete,Daylight,Interior Entry,Exterior Entry,Finished,Full
- Number of fireplaces: 2
- Fireplace features: Living Room, Factory Built, Gas Log
- Common walls with other units/homes: No Common Walls
Interior area
- Total structure area: 5,288
- Total interior livable area: 5,288 sqft
- Finished area above ground: 3,494
- Finished area below ground: 1,794
Property
Parking
- Total spaces: 2
- Parking features: Carport, Side/Rear Entrance, Off Street
- Has carport: Yes
Accessibility
- Accessibility features: Accessible Doors, Accessible Full Bath, Accessible Kitchen, Shower Access Wheelchair, Accessible Entrance, Accessible Hallway(s)
Features
- Levels: Three Or More
- Stories: 3
- Patio & porch: Deck, Porch, Screened, Patio
- Exterior features: Dock
- Has view: Yes
- View description: Mountain(s), Lake
- Has water view: Yes
- Water view: Lake
- Waterfront features: Dock Rights, Seawall, Deep Water Access, Utility Company Controlled, Lake, Swim Dock
- Body of water: Lake Burton
- Frontage type: Lakefront
- Frontage length: Waterfront Footage: 291
Lot
- Size: 1.07 Acres
- Features: Private, Sloped
Details
- Additional structures: Boat House
- Parcel number: LB11 026 L
- On leased land: Yes
Construction
Type & style
- Home type: SingleFamily
- Architectural style: Other
- Property subtype: Single Family Residence
Materials
- Concrete
- Roof: Composition,Metal
Condition
- Resale
- New construction: No
- Year built: 2022
Utilities & green energy
- Electric: 220 Volts
- Sewer: Septic Tank
- Water: Shared Well
- Utilities for property: Underground Utilities, Electricity Available, High Speed Internet, Phone Available
Community & neighborhood
Community
- Community features: Lake, Marina
Location
- Region: Clayton
- Subdivision: Lake Burton
Other
Other facts
- Listing agreement: Exclusive Right To Sell
- Listing terms: Cash,Conventional
Price history
| Date | Event | Price |
|---|---|---|
| 6/9/2023 | Sold | $3,750,000-12.8%$709/sqft |
Source: | ||
| 5/4/2023 | Pending sale | $4,300,000$813/sqft |
Source: | ||
| 4/11/2023 | Price change | $4,300,000-9.5%$813/sqft |
Source: | ||
| 1/28/2023 | Listed for sale | $4,750,000+331.8%$898/sqft |
Source: | ||
| 1/12/2021 | Sold | $1,100,000-7.9%$208/sqft |
Source: | ||
Public tax history
| Year | Property taxes | Tax assessment |
|---|---|---|
| 2024 | $5,786 +22.7% | $360,516 +34.8% |
| 2023 | $4,716 | $267,452 |
| 2022 | -- | -- |
Find assessor info on the county website
Neighborhood: 30525
Nearby schools
GreatSchools rating
- NARabun County Primary SchoolGrades: PK-2Distance: 7.9 mi
- 5/10Rabun County Middle SchoolGrades: 7-8Distance: 7.5 mi
- 7/10Rabun County High SchoolGrades: 9-12Distance: 7.4 mi
Schools provided by the listing agent
- Elementary: Rabun County Primary/Elementar
- Middle: Rabun County
- High: Rabun County
Source: GAMLS. This data may not be complete. We recommend contacting the local school district to confirm school assignments for this home.
Sell for more on Zillow
Get a free Zillow Showcase℠ listing and you could sell for .
$4,590,600
2% more+ $91,812
With Zillow Showcase(estimated)
$4,682,412
