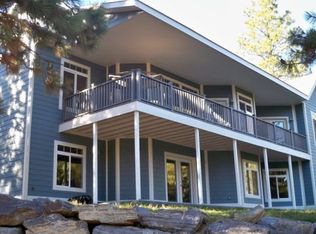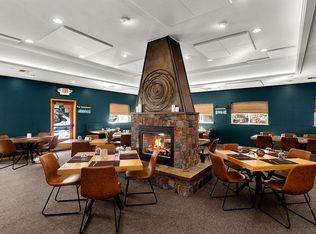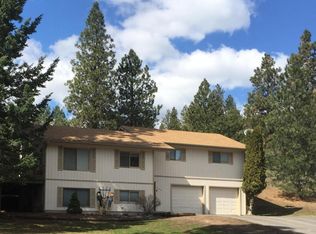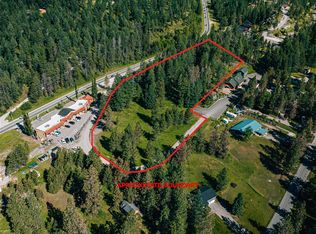Closed
Price Unknown
312 Peaceful Dr, Bigfork, MT 59911
5beds
3,006sqft
Single Family Residence
Built in 1974
1.02 Acres Lot
$695,700 Zestimate®
$--/sqft
$3,751 Estimated rent
Home value
$695,700
$633,000 - $765,000
$3,751/mo
Zestimate® history
Loading...
Owner options
Explore your selling options
What's special
Nestled on a sprawling 1.016-acre parcel of picturesque countryside, this charming 6-bedroom, 3-bathroom home offers the perfect blend of serene country living and convenient access to amenities of Bigfork. As you approach, the rustic allure of log siding sets the stage for the cozy comforts within. With 5 bedrooms located on the upper level and a large living room with dining area, there's plenty of space for the whole family to spread out and relax. Discover a spacious kitchen adorned with custom countertops and gleaming stainless steel appliances—a chef's delight where culinary creations come to life. Adjacent lies the inviting master suite, boasting a luxurious jack and jill vanity for added convenience. Venture downstairs to the walk-out basement, where a versatile layout awaits. Here, a bedroom and bath provide ideal accommodations for guests or family members seeking privacy, while the utility and laundry room add practicality to everyday living. Outside, a covered deck for al fresco entertaining amidst sweeping views of the surrounding trees and meadow. A 2-car garage, supplemented by an additional carport, ensures ample space for vehicles and storage. Recent updates including a new furnace and well pump in 2023 offer peace of mind and added value. Whether you're relaxing in the comfort of your home or exploring the beauty of the great outdoors, this property embodies the essence of country living at its finest. Don't miss your chance to make it yours today! Listed by Victoria Cummings.
Zillow last checked: 8 hours ago
Listing updated: April 12, 2024 at 10:58am
Listed by:
Victoria Cummings 406-260-3530,
Clearwater Montana Properties - Bigfork
Bought with:
Rebel Rilley, RRE-RBS-LIC-90032
Berkshire Hathaway HomeServices - Kalispell
Source: MRMLS,MLS#: 30018367
Facts & features
Interior
Bedrooms & bathrooms
- Bedrooms: 5
- Bathrooms: 3
- Full bathrooms: 2
- 3/4 bathrooms: 1
Heating
- Forced Air
Cooling
- Central Air
Appliances
- Included: Dryer, Dishwasher, Microwave, Range, Refrigerator, Washer
- Laundry: Washer Hookup
Features
- Main Level Primary, Open Floorplan
- Basement: Walk-Out Access
- Has fireplace: No
Interior area
- Total interior livable area: 3,006 sqft
- Finished area below ground: 1,025
Property
Parking
- Total spaces: 4
- Parking features: Garage, Carport
- Garage spaces: 2
- Carport spaces: 2
- Covered spaces: 4
Features
- Patio & porch: Covered, Deck, Patio, Porch
- Fencing: Partial
- Has view: Yes
- View description: Meadow, Residential, Trees/Woods
Lot
- Size: 1.02 Acres
- Features: Gentle Sloping
- Topography: Sloping
Details
- Parcel number: 07383525102030000
- Zoning: Residential
- Zoning description: R-2
- Special conditions: Standard
Construction
Type & style
- Home type: SingleFamily
- Architectural style: Log Home
- Property subtype: Single Family Residence
Materials
- Log Siding, Wood Frame
- Foundation: Block
- Roof: Metal
Condition
- New construction: No
- Year built: 1974
Utilities & green energy
- Sewer: Private Sewer, Septic Tank
- Water: Private, Shared Well
- Utilities for property: Cable Available, Electricity Connected, Natural Gas Connected, High Speed Internet Available, Phone Available
Community & neighborhood
Location
- Region: Bigfork
Other
Other facts
- Listing agreement: Exclusive Right To Sell
- Listing terms: Cash,Conventional
- Road surface type: Asphalt
Price history
| Date | Event | Price |
|---|---|---|
| 4/11/2024 | Sold | -- |
Source: | ||
| 2/15/2024 | Listed for sale | $499,000-15.4%$166/sqft |
Source: | ||
| 2/8/2023 | Listing removed | -- |
Source: | ||
| 12/14/2021 | Listing removed | $590,000$196/sqft |
Source: | ||
| 11/22/2021 | Price change | $590,000-0.8%$196/sqft |
Source: | ||
Public tax history
| Year | Property taxes | Tax assessment |
|---|---|---|
| 2024 | $2,330 +4.9% | $462,400 |
| 2023 | $2,223 +10.5% | $462,400 +53.7% |
| 2022 | $2,011 | $300,900 |
Find assessor info on the county website
Neighborhood: 59911
Nearby schools
GreatSchools rating
- 6/10Bigfork Elementary SchoolGrades: PK-6Distance: 1.1 mi
- 6/10Bigfork 7-8Grades: 7-8Distance: 1.1 mi
- 6/10Bigfork High SchoolGrades: 9-12Distance: 1.1 mi



