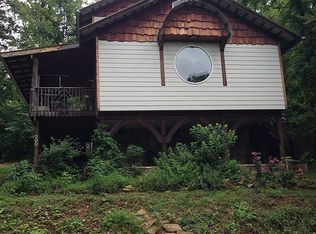Priced Below Appraisal! Extraordinary opportunity in Swannanoa, on 1.23 private acres. Incredible single family home or the ultimate in-law, extended family or income producing rental possibilities. Level paved drive to main entrance and discover the open floor plan, remodeled kitchen with granite, back splash, new cabinet doors and hardware, hardwood floors & upgraded light fixtures. Enter the large family room w fireplace, gleaming hardwood floors, skylights & vaulted ceilings. There is a cozy screened porch off the living area to relax & enjoy supreme privacy. The large master bedroom and bath is just off the family room with dual vanity and lots of closet/storage space. BR 2 and BA is on the far side of the home for extra privacy. There is a separate entrance on the main to the laundry room and small office area. The lower level has a separate entrance, private patio, family room with fire place, 2nd large master bedroom and bath, and full kitchen. Enormous storage off family room
This property is off market, which means it's not currently listed for sale or rent on Zillow. This may be different from what's available on other websites or public sources.

