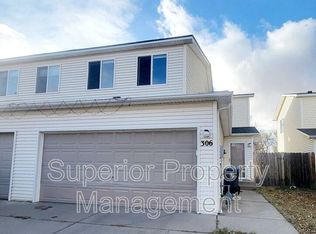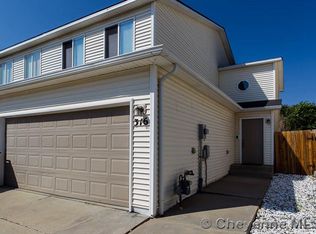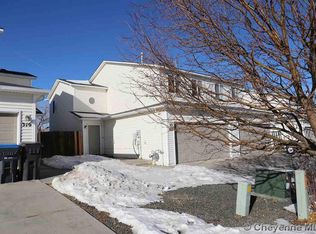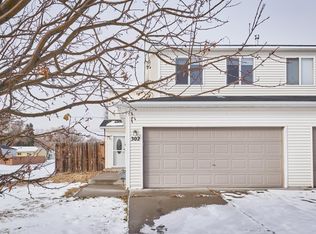Don't miss this well-maintained townhome! It features all the bedrooms on the same level as the laundry room, an open concept kitchen with the living room and dining room, and a fully fenced back yard. This home is light, bright, and ready for its new owner!
This property is off market, which means it's not currently listed for sale or rent on Zillow. This may be different from what's available on other websites or public sources.




