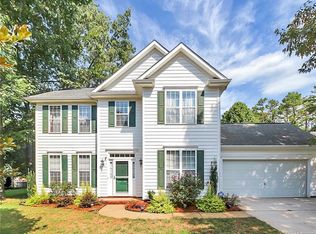Closed
$385,000
312 Patrick Ave SW, Concord, NC 28025
4beds
1,954sqft
Single Family Residence
Built in 1999
0.43 Acres Lot
$385,200 Zestimate®
$197/sqft
$2,168 Estimated rent
Home value
$385,200
$354,000 - $420,000
$2,168/mo
Zestimate® history
Loading...
Owner options
Explore your selling options
What's special
Wow! First time offered beautiful 2 story home on large private Cul-De-Sac lot. Covered front rocking chair porch invites you to this beautiful home. Entrance foyer welcomes you into this meticulously cared for home with many upgrades, updates. Living Room. Formal dining room with wood floors. Great kitchen, granite counters, S/S appliances, plenty of cabinets, breakfast area, tiled floors, laundry closet with shelving, door to garage. Family room with a gas fireplace, wood floors, door to private outdoor entertaining area, with oversized patio and above ground pool with a large deck. Beautiful half bath on main. Open staircase invites you to the upper level with a large open hall space. Primary bedroom with a luxury En-Suite bath, double vanity, gorgeous tiled shower, toilet, tiled flooring and a large walk-in closet. Three additional guest bedrooms with closets. Large tiled floor hallway bath. upgrades and updates include Furnace, A/C, Bathroom Remodels, Window Replacement, Roofing.
Zillow last checked: 8 hours ago
Listing updated: November 12, 2024 at 01:44pm
Listing Provided by:
Steven White myrealtorstevenwhite@gmail.com,
1st Choice Properties Inc
Bought with:
Sean McCartney
Epique Inc.
Source: Canopy MLS as distributed by MLS GRID,MLS#: 4188979
Facts & features
Interior
Bedrooms & bathrooms
- Bedrooms: 4
- Bathrooms: 3
- Full bathrooms: 2
- 1/2 bathrooms: 1
Primary bedroom
- Features: En Suite Bathroom
- Level: Upper
Primary bedroom
- Level: Upper
Bedroom s
- Level: Upper
Bedroom s
- Level: Upper
Bedroom s
- Level: Upper
Bedroom s
- Level: Upper
Bedroom s
- Level: Upper
Bedroom s
- Level: Upper
Bathroom half
- Level: Main
Bathroom full
- Level: Upper
Bathroom full
- Level: Upper
Bathroom half
- Level: Main
Bathroom full
- Level: Upper
Bathroom full
- Level: Upper
Breakfast
- Level: Main
Breakfast
- Level: Main
Dining room
- Level: Main
Dining room
- Level: Main
Family room
- Level: Main
Family room
- Level: Main
Kitchen
- Level: Main
Kitchen
- Level: Main
Living room
- Level: Main
Living room
- Level: Main
Heating
- Natural Gas
Cooling
- Central Air
Appliances
- Included: Dishwasher, Electric Range, Microwave, Refrigerator with Ice Maker, Self Cleaning Oven
- Laundry: Electric Dryer Hookup, Laundry Closet, Main Level
Features
- Walk-In Closet(s)
- Flooring: Carpet, Tile, Wood
- Windows: Insulated Windows
- Has basement: No
- Attic: Pull Down Stairs
- Fireplace features: Family Room, Gas Log
Interior area
- Total structure area: 1,954
- Total interior livable area: 1,954 sqft
- Finished area above ground: 1,954
- Finished area below ground: 0
Property
Parking
- Total spaces: 6
- Parking features: Driveway, Attached Garage, Garage Door Opener, Garage on Main Level
- Attached garage spaces: 2
- Uncovered spaces: 4
Accessibility
- Accessibility features: Two or More Access Exits
Features
- Levels: Two
- Stories: 2
- Patio & porch: Covered, Deck, Front Porch, Patio
- Pool features: Above Ground
Lot
- Size: 0.43 Acres
- Dimensions: 87 x 167 x 206 x 121
- Features: Cul-De-Sac, Level, Private, Wooded
Details
- Parcel number: 55287541020000
- Zoning: RM-2
- Special conditions: Standard
Construction
Type & style
- Home type: SingleFamily
- Property subtype: Single Family Residence
Materials
- Vinyl
- Foundation: Slab
- Roof: Shingle
Condition
- New construction: No
- Year built: 1999
Utilities & green energy
- Sewer: Public Sewer
- Water: City
Community & neighborhood
Location
- Region: Concord
- Subdivision: Kiser Woods
Other
Other facts
- Listing terms: Cash,Conventional,FHA,VA Loan
- Road surface type: Concrete, Paved
Price history
| Date | Event | Price |
|---|---|---|
| 11/12/2024 | Sold | $385,000-2.5%$197/sqft |
Source: | ||
| 10/12/2024 | Pending sale | $395,000$202/sqft |
Source: | ||
| 10/3/2024 | Listed for sale | $395,000+154.8%$202/sqft |
Source: | ||
| 8/31/1999 | Sold | $155,000$79/sqft |
Source: Public Record | ||
Public tax history
| Year | Property taxes | Tax assessment |
|---|---|---|
| 2024 | $3,154 +32.2% | $316,640 +61.9% |
| 2023 | $2,385 | $195,530 |
| 2022 | $2,385 | $195,530 |
Find assessor info on the county website
Neighborhood: 28025
Nearby schools
GreatSchools rating
- 5/10Rocky River ElementaryGrades: PK-5Distance: 0.8 mi
- 4/10C. C. Griffin Middle SchoolGrades: 6-8Distance: 2.7 mi
- 4/10Central Cabarrus HighGrades: 9-12Distance: 1.1 mi
Schools provided by the listing agent
- Elementary: Rocky River
- Middle: J.N. Fries
- High: Central Cabarrus
Source: Canopy MLS as distributed by MLS GRID. This data may not be complete. We recommend contacting the local school district to confirm school assignments for this home.
Get a cash offer in 3 minutes
Find out how much your home could sell for in as little as 3 minutes with a no-obligation cash offer.
Estimated market value
$385,200
Get a cash offer in 3 minutes
Find out how much your home could sell for in as little as 3 minutes with a no-obligation cash offer.
Estimated market value
$385,200
