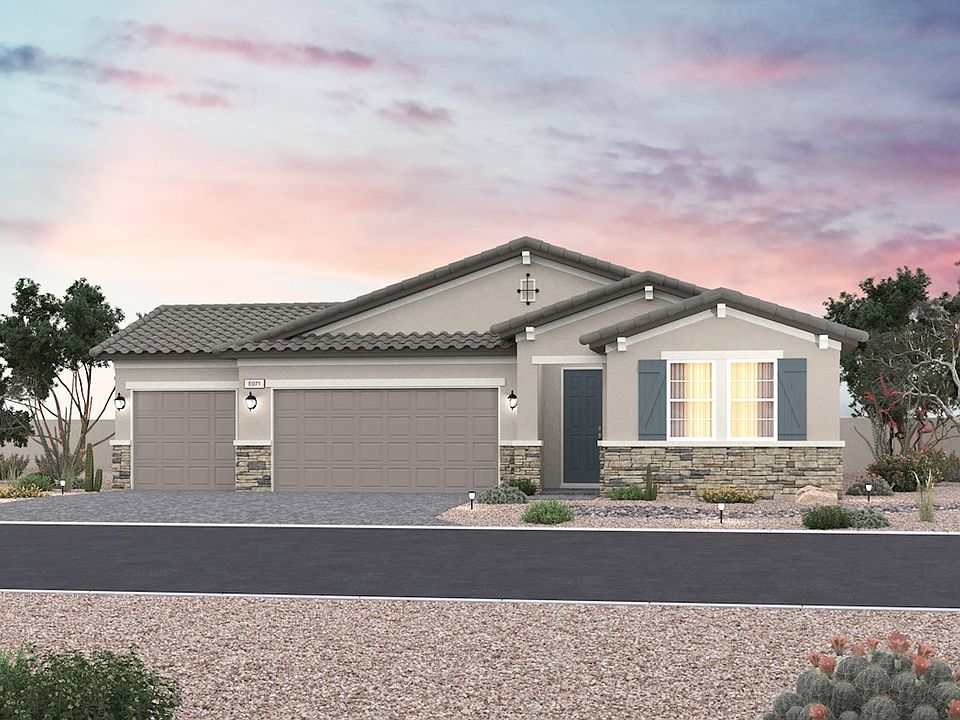This quick move-in home is available now. This west-facing single-story Everett is a unique floorplan featuring a quasi pop-top for extra living space. You will love a spacious walk-in closet located conveniently off the primary suite and a two-car garage.
New construction
$649,990
312 Parawan St LOT 12, Henderson, NV 89015
4beds
2,733sqft
Single Family Residence
Built in 2025
-- sqft lot
$649,600 Zestimate®
$238/sqft
$-- HOA
Newly built
No waiting required — this home is brand new and ready for you to move in.
What's special
Two-car garageSpacious walk-in closet
This home is based on the Everett plan.
Call: (725) 666-1843
- 241 days |
- 195 |
- 1 |
Zillow last checked: October 31, 2025 at 02:20am
Listing updated: October 31, 2025 at 02:20am
Listed by:
Beazer Homes
Source: Beazer Homes
Travel times
Schedule tour
Select your preferred tour type — either in-person or real-time video tour — then discuss available options with the builder representative you're connected with.
Facts & features
Interior
Bedrooms & bathrooms
- Bedrooms: 4
- Bathrooms: 3
- Full bathrooms: 3
Interior area
- Total interior livable area: 2,733 sqft
Property
Parking
- Total spaces: 2
- Parking features: Garage
- Garage spaces: 2
Features
- Levels: 2.0
- Stories: 2
Details
- Parcel number: 17916715012
Construction
Type & style
- Home type: SingleFamily
- Property subtype: Single Family Residence
Condition
- New Construction
- New construction: Yes
- Year built: 2025
Details
- Builder name: Beazer Homes
Community & HOA
Community
- Subdivision: Westview Estates
Location
- Region: Henderson
Financial & listing details
- Price per square foot: $238/sqft
- Date on market: 3/12/2025
About the community
Views
In Henderson's desert oasis, Westview Estates presents single-family homes with stunning views of the strip and mountains. These single-story homes are tailored to suit your lifestyle. Spacious lot sizes. Near scenic hiking trails and off-road routes. A charming community of 20 homes. Convenient to parks and walking trails.
Source: Beazer Homes

