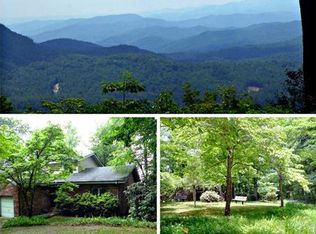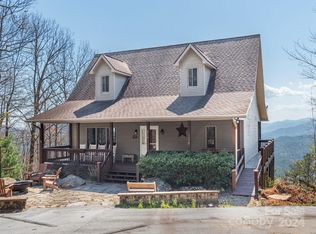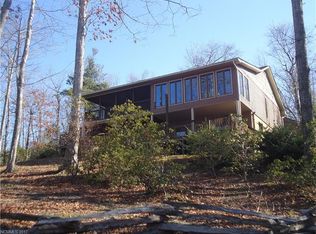Amazing long range year round views of the Blue Ridge Parkway with magnificent sunsets in a quiet/private setting and only 20 minutes from downtown Brevard! You simply wont't believe the views you see from every room of this meticulously maintained home. Excellent floor plan with main level living including spacious master bedroom and bath, study, laundry, updated kitchen, baths, and laundry. Kitchen has mostly new stainless steel appliances, cabinets and new cabinetry. Use the downstairs for your family/guests with bathrooms for each bedroom. Square footage total does not include the additional artist studio/workshop which you can enter from the downstairs (this space is unheated). Last but not least, property is UNRESTRICTED! Pay Ridge Haven a nominal fee for water and road usage. It's really too good to be true-come see for yourself!
This property is off market, which means it's not currently listed for sale or rent on Zillow. This may be different from what's available on other websites or public sources.


